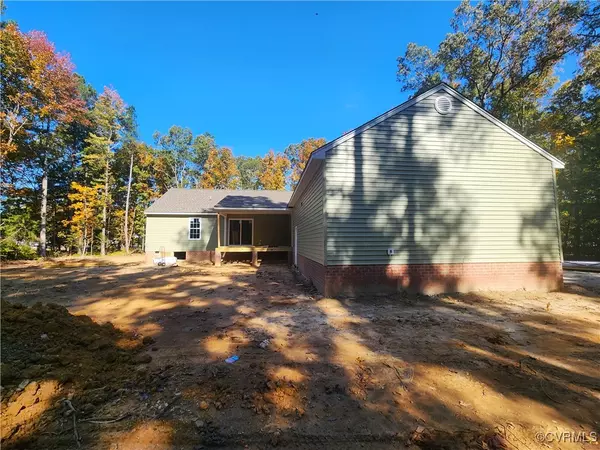5709 River RD South Chesterfield, VA 23803
3 Beds
2 Baths
1,704 SqFt
UPDATED:
11/19/2024 07:57 PM
Key Details
Property Type Single Family Home
Sub Type Single Family Residence
Listing Status Pending
Purchase Type For Sale
Square Footage 1,704 sqft
Price per Sqft $249
MLS Listing ID 2426010
Style Ranch
Bedrooms 3
Full Baths 2
Construction Status Under Construction
HOA Y/N No
Year Built 2024
Annual Tax Amount $357
Tax Year 2023
Lot Size 1.380 Acres
Acres 1.38
Property Description
Spacious open-concept, vaulted ceilings, luxuryl vinyl plank flooring throughout, granite counters, double-vanity in primary bathroom, double closet in primary bedroom, heat pump & central air, covered country front porch, covered 10X16 composite deck, and all on 1.38 acres in a rural setting that's got the country vibes while still being very convenient to surrounding cities, local schools, entertainment, etc. Estimated completion date is January 2025 - start your new year in a brand new home! Will update pics as the progress goes, come see it!
Location
State VA
County Chesterfield
Area 54 - Chesterfield
Interior
Interior Features Bedroom on Main Level, Eat-in Kitchen, Granite Counters, Garden Tub/Roman Tub, High Ceilings, Kitchen Island, Bath in Primary Bedroom, Main Level Primary, Pantry, Recessed Lighting
Heating Electric, Heat Pump
Cooling Central Air, Electric
Flooring Vinyl
Appliance Dishwasher, Microwave, Stove
Laundry Washer Hookup, Dryer Hookup
Exterior
Parking Features Attached
Garage Spaces 2.0
Pool None
Porch Rear Porch, Deck, Front Porch
Garage Yes
Building
Story 1
Sewer Public Sewer
Water Public
Architectural Style Ranch
Level or Stories One
Structure Type Cedar,Frame,Shake Siding,Vinyl Siding
New Construction Yes
Construction Status Under Construction
Schools
Elementary Schools Matoaca
Middle Schools Matoaca
High Schools Matoaca
Others
Tax ID 782-60-97-83-000-000
Ownership Individuals






