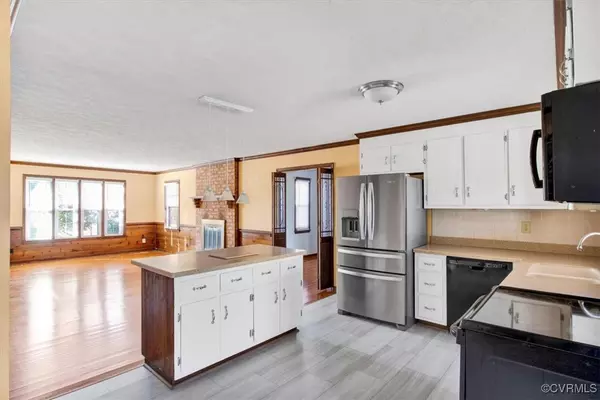700 Rebel Ridge RD South Chesterfield, VA 23834
3 Beds
2 Baths
2,057 SqFt
UPDATED:
01/16/2025 12:52 PM
Key Details
Property Type Single Family Home
Sub Type Single Family Residence
Listing Status Pending
Purchase Type For Sale
Square Footage 2,057 sqft
Price per Sqft $174
Subdivision Walthallmill
MLS Listing ID 2430409
Style Ranch
Bedrooms 3
Full Baths 2
Construction Status Actual
HOA Y/N No
Year Built 1983
Annual Tax Amount $3,115
Tax Year 2024
Lot Size 0.917 Acres
Acres 0.917
Property Description
Location
State VA
County Chesterfield
Community Walthallmill
Area 52 - Chesterfield
Interior
Interior Features Bedroom on Main Level
Heating Electric, Heat Pump
Cooling Central Air
Flooring Tile, Wood
Fireplaces Type Masonry
Fireplace Yes
Appliance Electric Water Heater
Exterior
Exterior Feature Paved Driveway
Fence None
Pool None
Roof Type Composition
Porch Deck, Front Porch
Garage No
Building
Story 1
Sewer Engineered Septic
Water Public
Architectural Style Ranch
Level or Stories One
Structure Type Frame,Wood Siding
New Construction No
Construction Status Actual
Schools
Elementary Schools Elizabeth Scott
Middle Schools Elizabeth Davis
High Schools Thomas Dale
Others
Tax ID 811-64-82-11-400-000
Ownership Individuals






