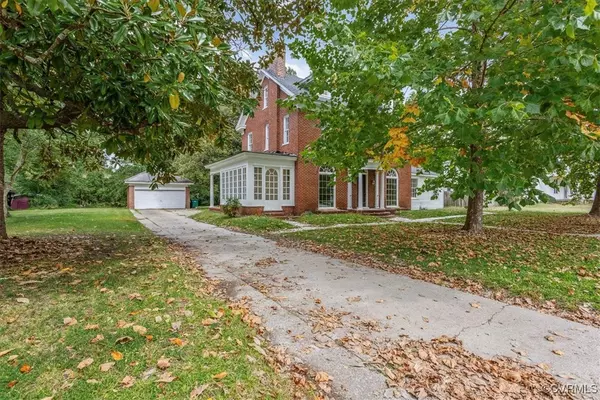216 E Main ST Waverly, VA 23890
4 Beds
6 Baths
2,455 SqFt
UPDATED:
12/31/2024 04:57 PM
Key Details
Property Type Single Family Home
Sub Type Single Family Residence
Listing Status Active
Purchase Type For Sale
Square Footage 2,455 sqft
Price per Sqft $189
MLS Listing ID 2431410
Style Colonial,Two Story
Bedrooms 4
Full Baths 3
Half Baths 3
Construction Status Actual
HOA Y/N No
Year Built 1932
Annual Tax Amount $601
Tax Year 2023
Lot Size 0.579 Acres
Acres 0.5795
Property Description
Location
State VA
County Sussex
Area 71 - Sussex
Rooms
Basement Crawl Space
Interior
Interior Features Bedroom on Main Level, Dining Area, Granite Counters, Cable TV, Walk-In Closet(s)
Heating Electric, Heat Pump, Zoned
Cooling Central Air
Flooring Tile, Wood
Fireplaces Number 1
Fireplaces Type Wood Burning
Fireplace Yes
Window Features Thermal Windows
Appliance Dishwasher, Electric Cooking, Electric Water Heater
Laundry Washer Hookup, Dryer Hookup
Exterior
Exterior Feature Paved Driveway
Parking Features Detached
Garage Spaces 1.0
Pool None
Roof Type Metal
Porch Side Porch
Garage Yes
Building
Story 3
Sewer Public Sewer
Water Public
Architectural Style Colonial, Two Story
Level or Stories Three Or More
Structure Type Brick,Frame
New Construction No
Construction Status Actual
Schools
Elementary Schools Sussex Central
Middle Schools Sussex Central
High Schools Sussex Central
Others
Tax ID 28A8-1-A-10
Ownership Individuals






