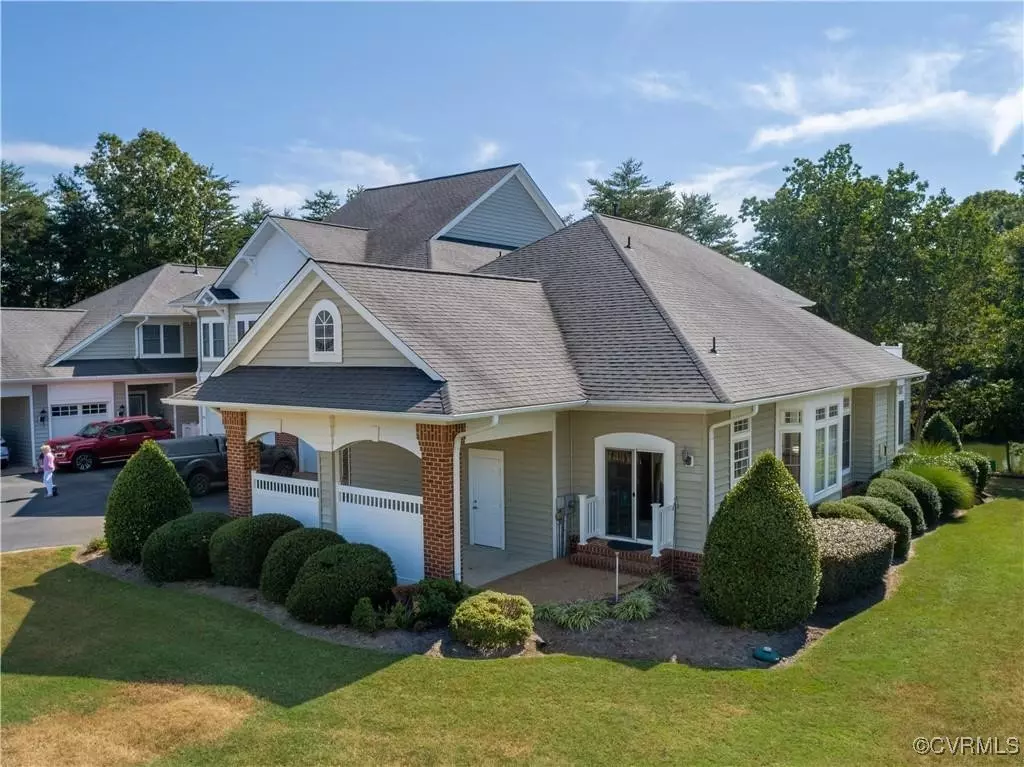330 Chesapeake Watch RD #10B Deltaville, VA 23043
2 Beds
3 Baths
2,314 SqFt
UPDATED:
01/07/2025 12:00 PM
Key Details
Property Type Townhouse
Sub Type Townhouse
Listing Status Active
Purchase Type For Sale
Square Footage 2,314 sqft
Price per Sqft $198
Subdivision Chesapeake Watch
MLS Listing ID 2500303
Style Two Story
Bedrooms 2
Full Baths 2
Half Baths 1
Construction Status Actual
HOA Fees $515/mo
HOA Y/N Yes
Year Built 2004
Annual Tax Amount $1,837
Tax Year 2024
Lot Size 2,840 Sqft
Acres 0.0652
Property Description
Location
State VA
County Middlesex
Community Chesapeake Watch
Area 112 - Middlesex
Direction From Gen. Puller Hgwy Turn North on North End Rd. Right on Robins Point. Left on Jackson Dr. and Right into Chesapeake Watch. Go the the next to the lst building on the right. It's the Right unit.
Body of Water HUNTON Creek
Interior
Heating Electric, Heat Pump, Propane
Cooling Central Air, Heat Pump
Flooring Ceramic Tile, Partially Carpeted, Wood
Fireplaces Number 1
Fireplaces Type Gas, Vented
Equipment Generator
Fireplace Yes
Appliance Cooktop, Dryer, Washer/Dryer Stacked, Dishwasher, Electric Cooking, Electric Water Heater, Disposal, Microwave, Range, Refrigerator, Washer
Laundry Stacked
Exterior
Exterior Feature Deck, Paved Driveway
Parking Features Attached
Garage Spaces 1.0
Fence None
Pool Pool, Community
Community Features Clubhouse, Dock, Home Owners Association, Pool
Waterfront Description Creek,Waterfront
Roof Type Composition
Porch Balcony, Deck
Garage Yes
Building
Lot Description Corner Lot, Dead End, Landscaped, Waterfront
Story 2
Sewer Community/Coop Sewer
Water Community/Coop, Shared Well
Architectural Style Two Story
Level or Stories Two
Structure Type Drywall,Frame,Vinyl Siding
New Construction No
Construction Status Actual
Schools
Elementary Schools Middlesex
Middle Schools Saint Clare Walker
High Schools Middlesex
Others
HOA Fee Include Clubhouse,Common Areas,Maintenance Grounds,Maintenance Structure,Pool(s),Recreation Facilities,Reserve Fund,Road Maintenance,Trash
Tax ID 40-124-6-10B
Ownership Individuals
Security Features Complex Fenced






