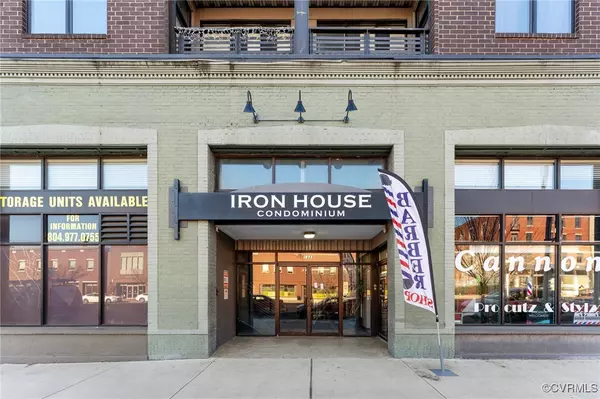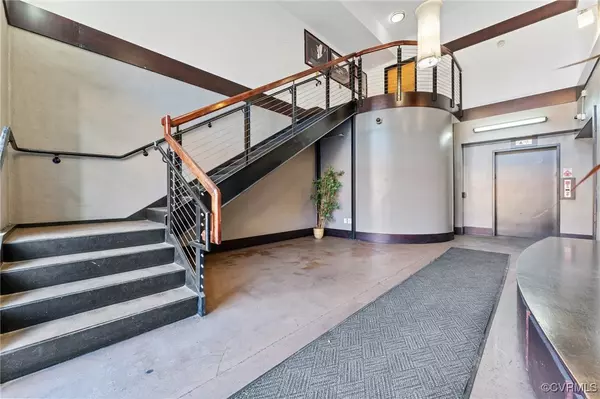1333 W Broad ST #U412 Richmond, VA 23220
1 Bed
1 Bath
598 SqFt
UPDATED:
01/17/2025 10:01 PM
Key Details
Property Type Condo
Sub Type Condominium
Listing Status Active
Purchase Type For Sale
Square Footage 598 sqft
Price per Sqft $376
Subdivision Ironhouse Place Condominiums
MLS Listing ID 2501170
Style Contemporary
Bedrooms 1
Full Baths 1
Construction Status Actual
HOA Fees $369/mo
HOA Y/N Yes
Year Built 1915
Annual Tax Amount $1,776
Tax Year 2024
Lot Size 601 Sqft
Acres 0.0138
Property Description
Location
State VA
County Richmond City
Community Ironhouse Place Condominiums
Area 10 - Richmond
Direction From I-64 E: Take Exit 76. Turn right onto W Leigh Street. Turn left onto N Lombardy Street. Turn left onto W Broad Street and continue to 1333 W Broad Street, Iron House Condominium.
Interior
Interior Features Bedroom on Main Level, Breakfast Area, Eat-in Kitchen, Granite Counters, Main Level Primary, Track Lighting, Cable TV, Walk-In Closet(s), Window Treatments
Heating Electric, Heat Pump
Cooling Central Air, Electric
Flooring Wood
Fireplace No
Window Features Window Treatments
Appliance Dryer, Washer/Dryer Stacked, Dishwasher, Electric Cooking, Electric Water Heater, Disposal, Microwave, Oven, Refrigerator
Laundry Washer Hookup, Dryer Hookup, Stacked
Exterior
Exterior Feature Deck
Garage Spaces 1.0
Fence None
Pool None
Community Features Common Grounds/Area, Elevator, Home Owners Association
Amenities Available Management
View Y/N Yes
View City
Roof Type Flat
Handicap Access Accessible Elevator Installed
Porch Balcony, Side Porch, Deck
Garage Yes
Building
Story 2
Foundation Slab
Sewer Public Sewer
Water Public
Architectural Style Contemporary
Level or Stories Two
Structure Type Brick,Drywall
New Construction No
Construction Status Actual
Schools
Elementary Schools Fox
Middle Schools Boushall
High Schools Thomas Jefferson
Others
HOA Fee Include Common Areas,Sewer,Water
Tax ID W000-0615-088
Ownership Other
Security Features Controlled Access,Fire Sprinkler System,Smoke Detector(s)
Special Listing Condition Other






