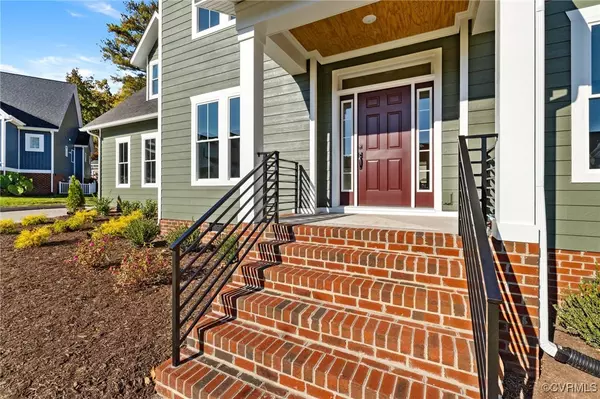14825 Abberton DR Midlothian, VA 23112
4 Beds
3 Baths
3,121 SqFt
UPDATED:
02/17/2025 05:48 PM
Key Details
Property Type Single Family Home
Sub Type Single Family Residence
Listing Status Pending
Purchase Type For Sale
Square Footage 3,121 sqft
Price per Sqft $239
Subdivision Rountrey
MLS Listing ID 2502212
Style Custom,Two Story
Bedrooms 4
Full Baths 2
Half Baths 1
Construction Status To Be Built
HOA Fees $275/qua
HOA Y/N Yes
Year Built 2025
Tax Year 2025
Property Sub-Type Single Family Residence
Property Description
Thoughtfully designed and expertly crafted, this stunning 3,121 sq ft home offers 4 bedrooms, 2.5 bathrooms, and a harmonious blend of elegance and functionality. Every detail has been meticulously curated, from the intricate decorative molding to the gleaming hardwood floors, ensuring a home that is both beautiful and practical.
Step into a bright and welcoming foyer flanked by a private office featuring built-in cabinetry—perfect for work or study. Entertain effortlessly with a formal dining room and a cozy breakfast nook, both seamlessly flowing into the gourmet kitchen. Here, you'll find granite countertops, a spacious single-basin sink, a walk-in pantry, and stainless steel appliances designed to inspire your inner chef. The inviting family room, centered around a gas fireplace, provides a warm and comfortable gathering space. Step outside to the oversized rear deck, perfect for hosting or simply enjoying the serene surroundings.
Upstairs, the luxurious primary suite serves as a tranquil retreat with its expansive walk-in closet and spa-inspired en suite, complete with dual granite vanities, a garden tub, and a walk-in shower. Three additional spacious bedrooms offer ample closet space, while the conveniently located laundry room, featuring tile floors and built-in shelving, adds practicality to your daily routine.
Nestled in the vibrant Rountrey community, this home combines sophisticated design with a lifestyle enriched by outstanding neighborhood amenities. Discover the perfect balance of comfort, style, and convenience—welcome to your forever home.
Location
State VA
County Chesterfield
Community Rountrey
Area 62 - Chesterfield
Direction From Richmond: Us-60 West, Take Va-288 South Exit, Take Otterdale Rd Exit, Turn left onto Otterdale Rd
Rooms
Basement Crawl Space
Interior
Interior Features Bookcases, Built-in Features, Breakfast Area, Separate/Formal Dining Room, Eat-in Kitchen, Fireplace, Granite Counters, High Ceilings, Kitchen Island, Bath in Primary Bedroom, Recessed Lighting, Walk-In Closet(s)
Heating Electric, Multi-Fuel, Natural Gas, Zoned
Cooling Heat Pump, Zoned
Flooring Carpet, Tile, Wood
Fireplaces Number 1
Fireplaces Type Gas
Fireplace Yes
Appliance Electric Water Heater, Tankless Water Heater
Laundry Washer Hookup, Dryer Hookup
Exterior
Exterior Feature Deck, Paved Driveway
Parking Features Attached
Garage Spaces 2.0
Fence None
Pool None, Community
Community Features Common Grounds/Area, Clubhouse, Home Owners Association, Playground, Pool, Tennis Court(s)
Roof Type Shingle
Porch Rear Porch, Deck
Garage Yes
Building
Story 2
Sewer Public Sewer
Water Public
Architectural Style Custom, Two Story
Level or Stories Two
Structure Type Drywall,Frame,Vinyl Siding
New Construction Yes
Construction Status To Be Built
Schools
Elementary Schools Old Hundred
Middle Schools Tomahawk Creek
High Schools Midlothian
Others
HOA Fee Include Clubhouse,Common Areas,Pool(s),Recreation Facilities
Tax ID 717690743100000
Ownership Corporate
Special Listing Condition Corporate Listing






