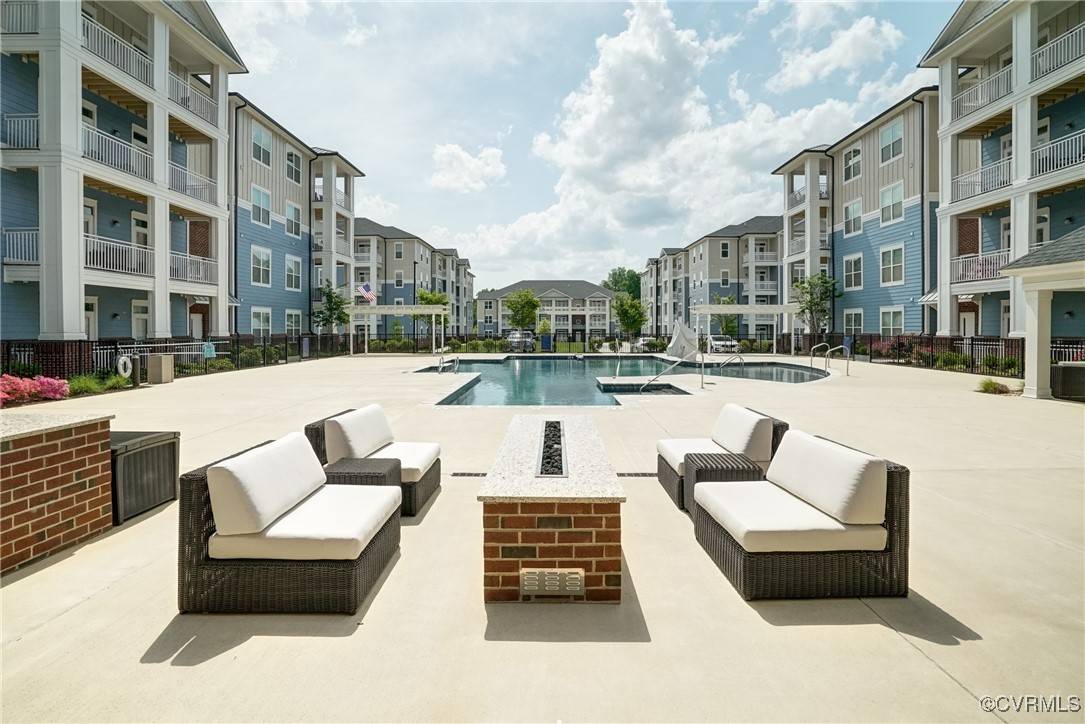10521 Stony Bluff DR #303 Hanover, VA 23005
1 Bed
1 Bath
1,017 SqFt
UPDATED:
Key Details
Property Type Condo
Sub Type Condominium
Listing Status Active
Purchase Type For Sale
Square Footage 1,017 sqft
Price per Sqft $270
Subdivision Stony Run
MLS Listing ID 2512156
Style Mid Rise
Bedrooms 1
Full Baths 1
Construction Status Actual
HOA Fees $235/mo
HOA Y/N Yes
Abv Grd Liv Area 1,017
Year Built 2021
Annual Tax Amount $877
Tax Year 2024
Lot Size 4,356 Sqft
Acres 0.1
Property Sub-Type Condominium
Property Description
Location
State VA
County Hanover
Community Stony Run
Area 36 - Hanover
Direction 98 North to exit 86B. Turn right onto VA-782 and turn left onto Stony Bluff Dr
Interior
Interior Features Eat-in Kitchen, Granite Counters, Bath in Primary Bedroom, Main Level Primary, Walk-In Closet(s)
Heating Electric, Heat Pump
Cooling Central Air, Electric
Flooring Partially Carpeted, Tile, Vinyl
Fireplace No
Appliance Dryer, Dishwasher, Electric Water Heater, Microwave, Oven, Range, Refrigerator, Washer
Exterior
Exterior Feature Deck
Pool In Ground, Pool, Community
Community Features Common Grounds/Area, Clubhouse, Deck/Porch, Fitness, Home Owners Association, Pool
Amenities Available Landscaping
Roof Type Composition
Porch Deck
Garage No
Building
Story 1
Sewer Public Sewer
Water Public
Architectural Style Mid Rise
Level or Stories One
Structure Type Drywall,Other,Vinyl Siding
New Construction No
Construction Status Actual
Schools
Elementary Schools Elmont
Middle Schools Liberty
High Schools Patrick Henry
Others
HOA Fee Include Clubhouse,Common Areas,Maintenance Structure,Pool(s),Recreation Facilities
Tax ID 7787-47-1303
Ownership Individuals






