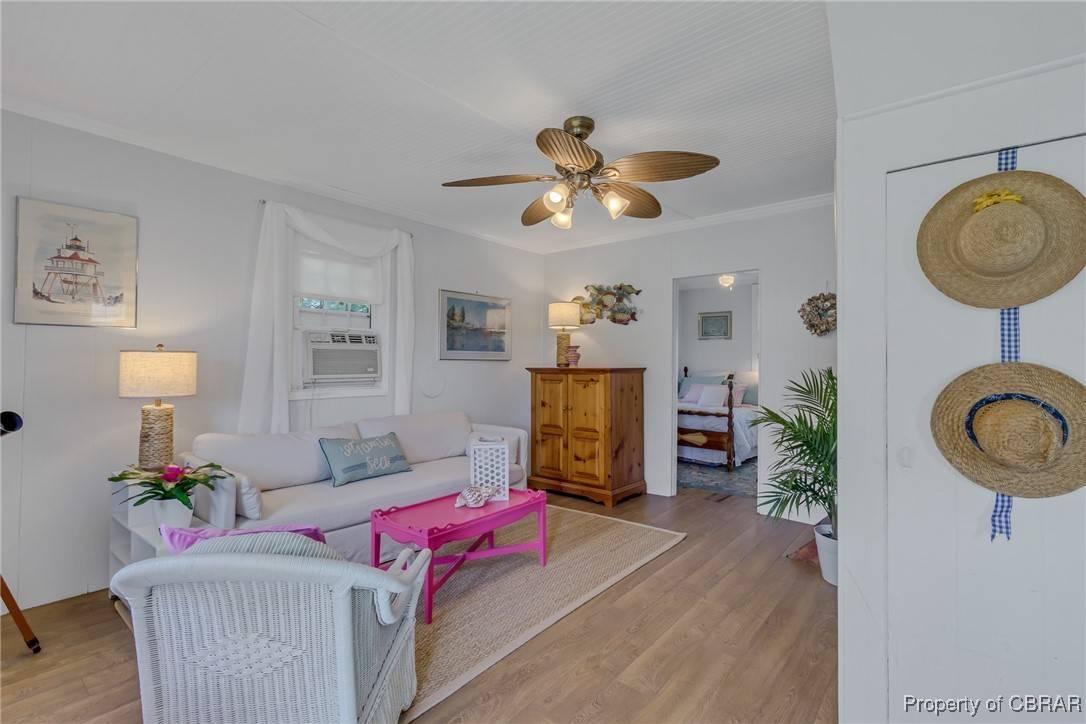124 Montgomery Cove RD Deltaville, VA 23043
2 Beds
1 Bath
672 SqFt
UPDATED:
Key Details
Property Type Single Family Home
Sub Type Single Family Residence
Listing Status Active
Purchase Type For Sale
Square Footage 672 sqft
Price per Sqft $639
MLS Listing ID 2512298
Style Bungalow,Cottage
Bedrooms 2
Full Baths 1
Construction Status Actual
HOA Y/N No
Abv Grd Liv Area 672
Year Built 1960
Annual Tax Amount $2,183
Tax Year 2023
Lot Size 10,454 Sqft
Acres 0.24
Property Sub-Type Single Family Residence
Property Description
Location
State VA
County Middlesex
Area 112 - Middlesex
Direction From Deltaville take General Puller Highway to a left on Timberneck Rd. Follow around to a left onto Montgomery Cove Rd. Home on the right. No driveway. Park along the front yard/edge of road.
Body of Water Rappahannock River
Rooms
Basement Crawl Space
Interior
Interior Features Bedroom on Main Level, Ceiling Fan(s), Eat-in Kitchen, Solid Surface Counters, Window Treatments, Paneling/Wainscoting
Heating Electric, Space Heater
Cooling Window Unit(s)
Flooring Laminate, Linoleum, Wood
Window Features Screens,Window Treatments
Appliance Electric Water Heater, Oven, Refrigerator, Stove
Exterior
Exterior Feature Porch, Storage, Shed, Unpaved Driveway
Fence None
Pool None
Community Features Beach, Bulkhead
Waterfront Description River Front,Waterfront
Roof Type Composition
Topography Level
Porch Glass Enclosed, Porch
Garage No
Building
Lot Description Waterfront, Level
Story 1
Sewer Septic Tank
Water Well
Architectural Style Bungalow, Cottage
Level or Stories One
Structure Type Frame,Vinyl Siding
New Construction No
Construction Status Actual
Schools
Elementary Schools Middlesex
Middle Schools Saint Clare Walker
High Schools Middlesex
Others
Tax ID 41-18-5
Ownership Individuals






