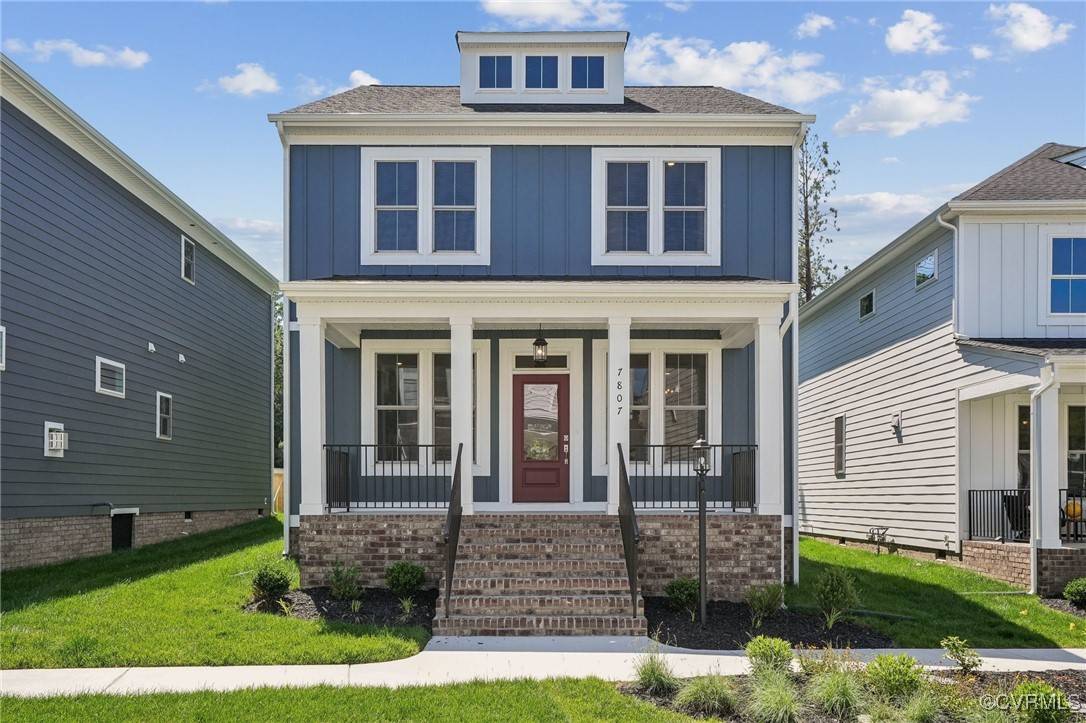7807 Oak Grove Tree DR Chesterfield, VA 23832
3 Beds
3 Baths
1,976 SqFt
UPDATED:
Key Details
Property Type Condo
Sub Type Condominium
Listing Status Active
Purchase Type For Sale
Square Footage 1,976 sqft
Price per Sqft $222
MLS Listing ID 2514535
Style Two Story
Bedrooms 3
Full Baths 2
Half Baths 1
Construction Status New
HOA Fees $275/mo
HOA Y/N Yes
Abv Grd Liv Area 1,976
Year Built 2024
Tax Year 2025
Property Sub-Type Condominium
Property Description
Location
State VA
County Chesterfield
Area 54 - Chesterfield
Interior
Interior Features Granite Counters
Heating Natural Gas, Zoned
Cooling Zoned
Flooring Partially Carpeted, Vinyl
Appliance Built-In Oven, Cooktop, Dishwasher, Gas Cooking, Microwave, Range, Range Hood, Tankless Water Heater
Exterior
Pool None
Porch Front Porch
Garage No
Building
Story 2
Sewer Public Sewer
Water Public
Architectural Style Two Story
Level or Stories Two
Structure Type Drywall,Frame,HardiPlank Type
New Construction Yes
Construction Status New
Schools
Elementary Schools Winterpock
Middle Schools Swift Creek
High Schools Cosby
Others
HOA Fee Include Common Areas,Maintenance Grounds,Trash
Tax ID 711668844600037
Ownership Corporate
Special Listing Condition Corporate Listing
Virtual Tour https://mungocpg.sharepoint.com/:v:/s/Photography/EbU_W9bfciJMgXr4PXeDEI4Br3IsKPwQYVKnl0SLGnKlzQ?e=9m9Q4h&nav=eyJyZWZlcnJhbEluZm8iOnsicmVmZXJyYWxBcHAiOiJTdHJlYW1XZWJBcHAiLCJyZWZlcnJhbFZpZXciOiJTaGFyZURpYWxvZy1MaW5rIiwicmVmZXJyYWxBcHBQbGF0Zm9ybSI6IldlYiIsI






