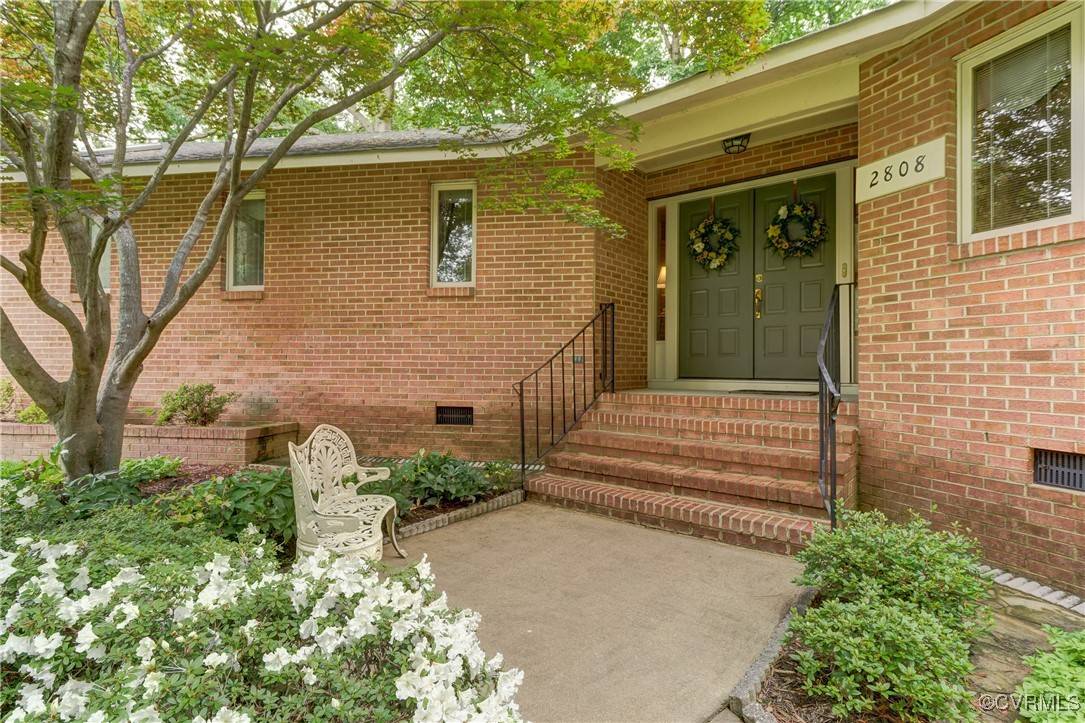2808 Skipton RD Richmond, VA 23225
2 Beds
2 Baths
1,963 SqFt
UPDATED:
Key Details
Property Type Single Family Home
Sub Type Single Family Residence
Listing Status Active
Purchase Type For Sale
Square Footage 1,963 sqft
Price per Sqft $280
Subdivision Clevedon
MLS Listing ID 2515129
Style Custom,Ranch
Bedrooms 2
Full Baths 2
Construction Status Approximate
HOA Fees $65/ann
HOA Y/N Yes
Abv Grd Liv Area 1,963
Year Built 1986
Annual Tax Amount $5,964
Tax Year 2024
Lot Size 0.468 Acres
Acres 0.4684
Property Sub-Type Single Family Residence
Property Description
Location
State VA
County Richmond City
Community Clevedon
Area 60 - Richmond
Direction Forest Hill to Rettig, left on Westchester Rd, left on Eppington Rd, left onto Skipton Rd. on rt in culdesac
Rooms
Basement Crawl Space
Interior
Interior Features Bookcases, Built-in Features, Bedroom on Main Level, Cathedral Ceiling(s), Separate/Formal Dining Room, Eat-in Kitchen, Granite Counters, Jetted Tub, Main Level Primary, Recessed Lighting, Skylights
Heating Forced Air, Natural Gas
Cooling Central Air
Flooring Partially Carpeted, Vinyl, Wood
Window Features Skylight(s),Thermal Windows
Appliance Dishwasher, Gas Cooking, Disposal, Gas Water Heater, Range Hood, Stove
Exterior
Exterior Feature Deck, Sprinkler/Irrigation, Storage, Shed, Paved Driveway
Parking Features Attached
Garage Spaces 2.0
Fence Back Yard, Privacy, Fenced
Pool None
Community Features Golf
Roof Type Composition
Porch Rear Porch, Front Porch, Deck
Garage Yes
Building
Lot Description Cul-De-Sac
Story 1
Sewer Public Sewer
Water Public
Architectural Style Custom, Ranch
Level or Stories One
Additional Building Shed(s)
Structure Type Brick,Drywall,Frame
New Construction No
Construction Status Approximate
Schools
Elementary Schools Southampton
Middle Schools Thompson
High Schools Huguenot
Others
HOA Fee Include Common Areas
Tax ID C004-0548-030
Ownership Individuals






