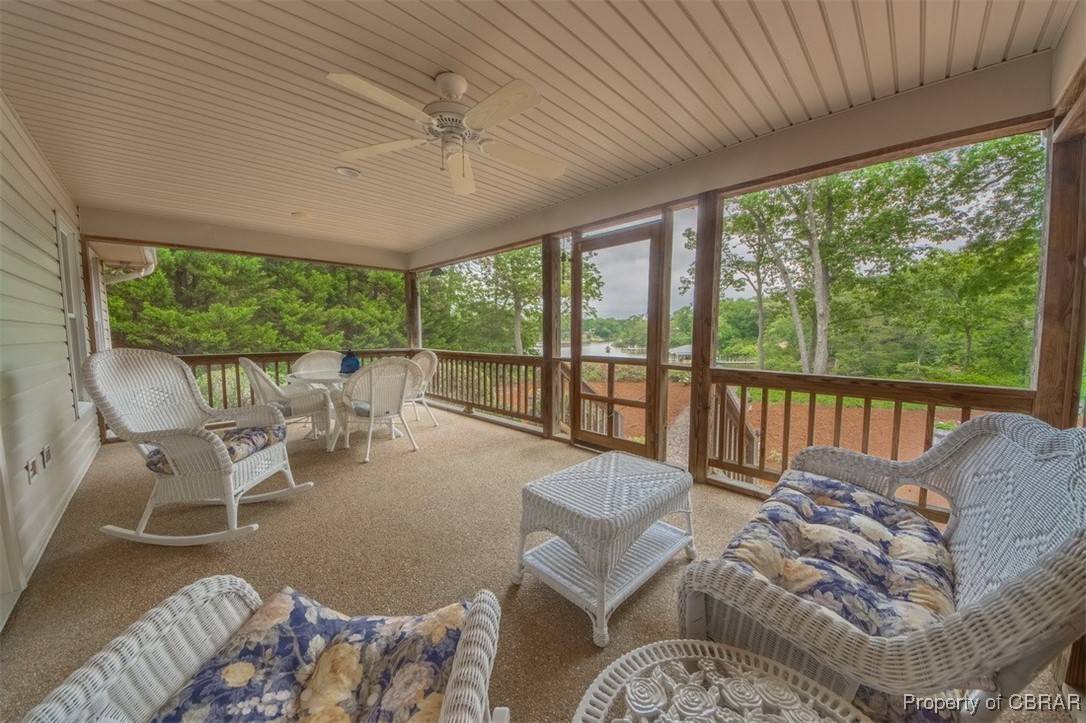116 Point Cove LN Hardyville, VA 23070
3 Beds
4 Baths
2,651 SqFt
UPDATED:
Key Details
Property Type Single Family Home
Sub Type Single Family Residence
Listing Status Coming Soon
Purchase Type For Sale
Square Footage 2,651 sqft
Price per Sqft $296
Subdivision Bay Country Estate
MLS Listing ID 2516272
Style Cape Cod,Custom
Bedrooms 3
Full Baths 3
Half Baths 1
Construction Status Actual
HOA Fees $50/ann
HOA Y/N Yes
Abv Grd Liv Area 2,651
Year Built 1999
Annual Tax Amount $2,637
Tax Year 2024
Lot Size 1.430 Acres
Acres 1.43
Property Sub-Type Single Family Residence
Property Description
Location
State VA
County Middlesex
Community Bay Country Estate
Area 112 - Middlesex
Direction RT 33 East to left on VSR 710, to right on Creek Drive to left on Point Cove Lane House on the right.
Body of Water Bush Park Creek
Rooms
Basement Crawl Space
Interior
Interior Features Bookcases, Built-in Features, Bedroom on Main Level, Breakfast Area, Ceiling Fan(s), Cathedral Ceiling(s), Dining Area, Separate/Formal Dining Room, Double Vanity, Fireplace, Jetted Tub, Pantry, Solid Surface Counters, Skylights, Walk-In Closet(s)
Heating Electric, Heat Pump, Zoned
Cooling Central Air, Heat Pump, Zoned
Flooring Partially Carpeted, Tile, Wood
Fireplaces Number 1
Fireplaces Type Gas, Stone, Insert
Fireplace Yes
Window Features Screens,Skylight(s)
Appliance Propane Water Heater
Laundry Washer Hookup, Dryer Hookup
Exterior
Exterior Feature Boat Lift, Deck, Dock, Porch, Storage
Parking Features Attached
Garage Spaces 2.0
Fence None
Pool None
Community Features Boat Facilities
Waterfront Description Water Access,Boat Ramp/Lift Access,Waterfront
Roof Type Composition,Shingle
Porch Patio, Screened, Deck, Porch
Garage Yes
Building
Lot Description Dead End
Sewer Septic Tank
Water Well
Architectural Style Cape Cod, Custom
Structure Type Brick,Drywall,Frame,Vinyl Siding
New Construction No
Construction Status Actual
Schools
Elementary Schools Middlesex
Middle Schools Middlesex
High Schools Middlesex
Others
HOA Fee Include Water Access
Tax ID 39C-3-C
Ownership Individuals






