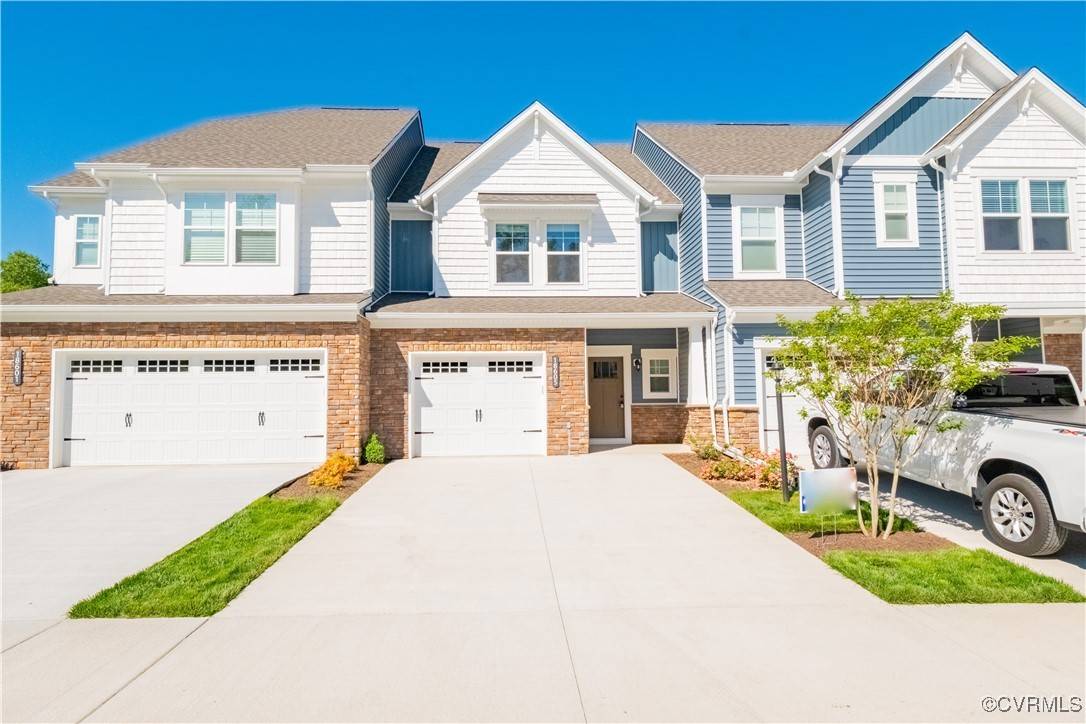18605 Palisades RDG Chesterfield, VA 23120
3 Beds
3 Baths
1,836 SqFt
UPDATED:
Key Details
Property Type Single Family Home
Sub Type Attached
Listing Status Active
Purchase Type For Rent
Square Footage 1,836 sqft
MLS Listing ID 2516674
Bedrooms 3
Full Baths 2
Half Baths 1
HOA Y/N No
Lot Size 2,517 Sqft
Acres 0.0578
Property Sub-Type Attached
Property Description
This thoughtfully-planned Town Home, Davenport floor plan offers a great space for entertaining. The kitchen is located in the
heart of the home and features granite counters, a large island that overlooks both the dining area and family room. The primary suite is found on the 2nd floor and features a large WIC and private bath with 6' walk-in shower
with bench. A flexible loft space, two additional bedrooms, full bathroom with double vanity and laundry room completes
the 2nd floor. The outdoor covered porch and patio provides an excellent place for outdoor entertainment. Magnolia Green
boasts resort-style amenities, including pools, playgrounds, basketball court, tennis & pickle ball courts! Palisades Cove
residents will enjoy quality-crafted townhomes, fun recreation which include an aquatic center, the Farmer's Market, paved
walking trails throughout the community & Magnolia Green Golf Club.
Location
State VA
County Chesterfield
Area 62 - Chesterfield
Interior
Interior Features Ceiling Fan(s), Dining Area, Double Vanity, Granite Counters, High Ceilings, Kitchen Island, Loft, Bath in Primary Bedroom, Pantry, Recessed Lighting, Walk-In Closet(s), Central Vacuum
Heating Forced Air, Heat Pump, Zoned
Cooling Central Air, Electric, Zoned
Flooring Carpet, Tile, Vinyl
Furnishings Unfurnished
Fireplace No
Appliance Cooktop, Dryer, Dishwasher, Exhaust Fan, Electric Cooking, Freezer, Gas Cooking, Disposal, Microwave, Oven, Range, Refrigerator, Stove, Washer
Exterior
Exterior Feature Paved Driveway
Garage Spaces 1.0
Fence None
Pool None, Community
Community Features Basketball Court, Common Grounds/Area, Clubhouse, Home Owners Association, Playground, Pool, Tennis Court(s), Trails/Paths
Garage Yes
Building
Story 2
Level or Stories Two
Schools
Elementary Schools Moseley
Middle Schools Tomahawk Creek
High Schools Cosby
Others
Pets Allowed Conditional
Tax ID 696-67-07-19-700-000
Security Features Smoke Detector(s)
Pets Allowed Conditional






