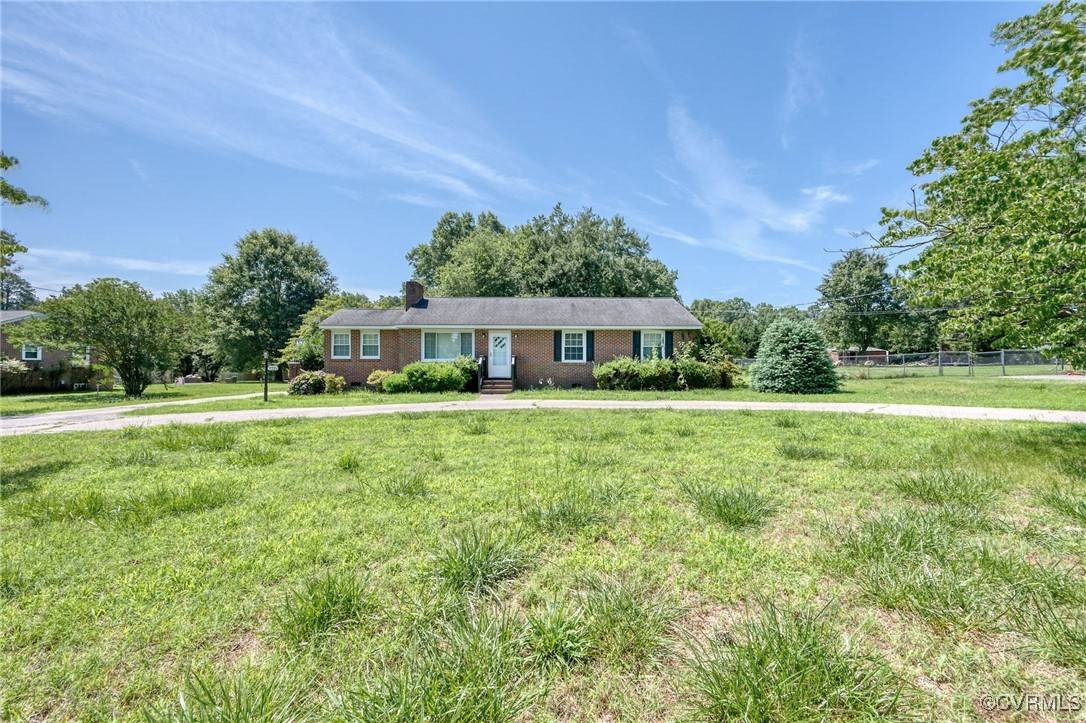7715 River RD Chesterfield, VA 23803
3 Beds
1 Bath
1,500 SqFt
UPDATED:
Key Details
Property Type Single Family Home
Sub Type Single Family Residence
Listing Status Active
Purchase Type For Sale
Square Footage 1,500 sqft
Price per Sqft $216
MLS Listing ID 2517275
Style Ranch
Bedrooms 3
Full Baths 1
Construction Status Actual
HOA Y/N No
Abv Grd Liv Area 1,500
Year Built 1959
Annual Tax Amount $2,198
Tax Year 2024
Lot Size 0.953 Acres
Acres 0.953
Property Sub-Type Single Family Residence
Property Description
The updated kitchen features modern cabinetry and a convenient pantry, making meal prep a breeze. Enjoy the warmth and character of two cozy fireplaces, ideal for relaxing evenings at home. Outside, a spacious 2-car detached garage includes a unfinished room above.
Set on a peaceful lot, this property offers the perfect balance of tranquility and convenience.
Living room with hardwood, eat-in kitchen and dining area, updated bath in 2023. HVAC 2019-20, Hot water heater 2024, vinyl windows 2005.
Location
State VA
County Chesterfield
Area 54 - Chesterfield
Direction Nash Road to River Road
Rooms
Basement Crawl Space
Interior
Interior Features Bookcases, Built-in Features, Breakfast Area, Ceiling Fan(s), Dining Area, Eat-in Kitchen, Fireplace, Laminate Counters, Main Level Primary
Heating Electric, Heat Pump
Cooling Central Air
Flooring Ceramic Tile, Wood
Fireplaces Number 2
Fireplaces Type Masonry
Fireplace Yes
Appliance Dishwasher, Electric Water Heater, Microwave
Laundry Washer Hookup, Dryer Hookup
Exterior
Exterior Feature Porch, Storage, Shed, Paved Driveway
Parking Features Detached
Garage Spaces 2.0
Fence None
Pool None
Roof Type Composition
Porch Screened, Stoop, Porch
Garage Yes
Building
Story 1
Sewer Septic Tank
Water Well
Architectural Style Ranch
Level or Stories One
Structure Type Brick
New Construction No
Construction Status Actual
Schools
Elementary Schools Matoaca
Middle Schools Matoaca
High Schools Matoaca
Others
Tax ID 772-60-93-55-300-000
Ownership Individuals






