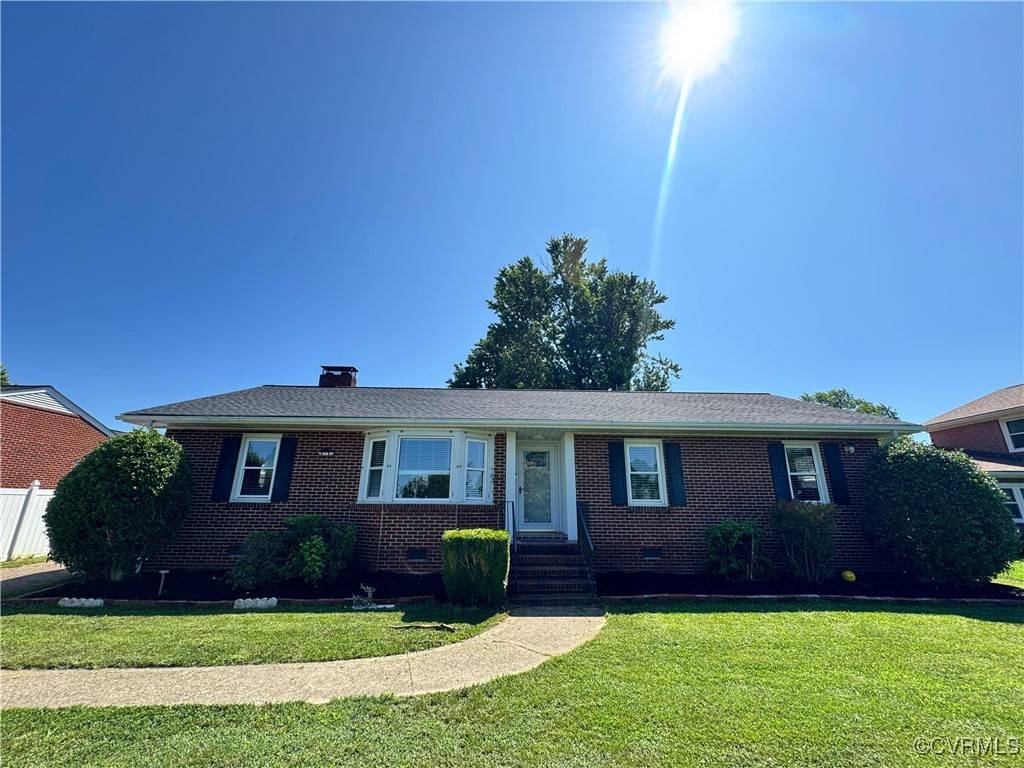7360 Ford AVE Mechanicsville, VA 23111
3 Beds
2 Baths
1,488 SqFt
UPDATED:
Key Details
Property Type Single Family Home
Sub Type Single Family Residence
Listing Status Active
Purchase Type For Sale
Square Footage 1,488 sqft
Price per Sqft $248
Subdivision Windy Hill Estates
MLS Listing ID 2517330
Style Ranch
Bedrooms 3
Full Baths 1
Half Baths 1
Construction Status Actual
HOA Y/N No
Abv Grd Liv Area 1,488
Year Built 1962
Annual Tax Amount $2,600
Tax Year 2025
Lot Size 0.370 Acres
Acres 0.37
Property Sub-Type Single Family Residence
Property Description
Location
State VA
County Hanover
Community Windy Hill Estates
Area 44 - Hanover
Rooms
Basement Crawl Space
Interior
Interior Features Bedroom on Main Level, Ceiling Fan(s), Eat-in Kitchen, Granite Counters
Heating Electric, Heat Pump
Cooling Electric, Heat Pump
Fireplaces Number 1
Fireplaces Type Masonry, Wood Burning
Fireplace Yes
Appliance Dryer, Dishwasher, Electric Water Heater, Disposal, Microwave, Refrigerator, Stove, Washer
Exterior
Parking Features Detached
Garage Spaces 2.0
Fence Back Yard, Fenced
Pool None
Roof Type Shingle
Porch Front Porch, Patio
Garage Yes
Building
Story 1
Sewer Public Sewer
Water Public
Architectural Style Ranch
Level or Stories One
Structure Type Brick,Frame
New Construction No
Construction Status Actual
Schools
Elementary Schools Mechanicsville
Middle Schools Chickahominy
High Schools Atlee
Others
Tax ID 8704-67-2057
Ownership Individuals






