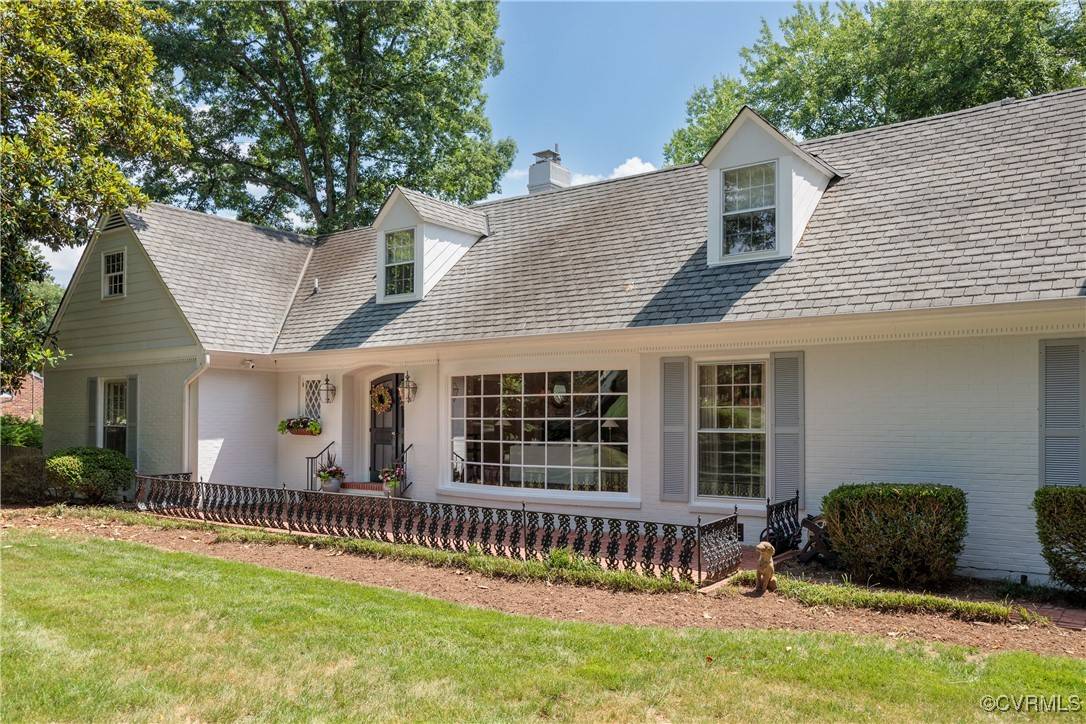9603 River RD Henrico, VA 23229
4 Beds
4 Baths
4,146 SqFt
UPDATED:
Key Details
Property Type Single Family Home
Sub Type Single Family Residence
Listing Status Active
Purchase Type For Sale
Square Footage 4,146 sqft
Price per Sqft $265
Subdivision Tuckahoe North
MLS Listing ID 2516943
Style Cape Cod
Bedrooms 4
Full Baths 3
Half Baths 1
Construction Status Actual
HOA Y/N No
Abv Grd Liv Area 4,146
Year Built 1961
Annual Tax Amount $7,978
Tax Year 2025
Lot Size 0.715 Acres
Acres 0.7148
Lot Dimensions 150' x 196'
Property Sub-Type Single Family Residence
Property Description
Location
State VA
County Henrico
Community Tuckahoe North
Area 22 - Henrico
Direction Heading west on River Road from Collegiate School, go past Mooreland Farms and Dorset Woods. Go past Fresno Lane on the left and 9603 River Road will be the second house on the left.
Body of Water None
Rooms
Basement Crawl Space
Interior
Interior Features Bookcases, Built-in Features, Bedroom on Main Level, Breakfast Area, Bay Window, Ceiling Fan(s), Separate/Formal Dining Room, Double Vanity, Eat-in Kitchen, French Door(s)/Atrium Door(s), Fireplace, Granite Counters, Bath in Primary Bedroom, Main Level Primary, Recessed Lighting, Skylights, Window Treatments
Heating Electric, Heat Pump, Zoned
Cooling Heat Pump, Zoned
Flooring Carpet, Wood
Fireplaces Number 2
Fireplaces Type Gas, Masonry
Fireplace Yes
Window Features Skylight(s),Window Treatments
Appliance Dishwasher, Electric Water Heater, Gas Cooking, Disposal, Microwave, Refrigerator, Range Hood, Water Heater
Laundry Washer Hookup, Dryer Hookup
Exterior
Exterior Feature Sprinkler/Irrigation, Lighting, Storage, Gas Grill, Paved Driveway
Parking Features Detached
Garage Spaces 3.0
Fence Back Yard, Picket, Wood, Fenced
Pool None
Roof Type Shingle
Topography Level
Porch Rear Porch, Patio
Garage Yes
Building
Lot Description Landscaped, Level
Sewer Public Sewer
Water Public
Architectural Style Cape Cod
Additional Building Garage(s)
Structure Type Brick,Drywall,Frame,HardiPlank Type
New Construction No
Construction Status Actual
Schools
Elementary Schools Maybeury
Middle Schools Tuckahoe
High Schools Freeman
Others
Tax ID 743-736-3662
Ownership Individuals
Security Features Smoke Detector(s)
Virtual Tour https://youtu.be/dYMawvE2ZNo






