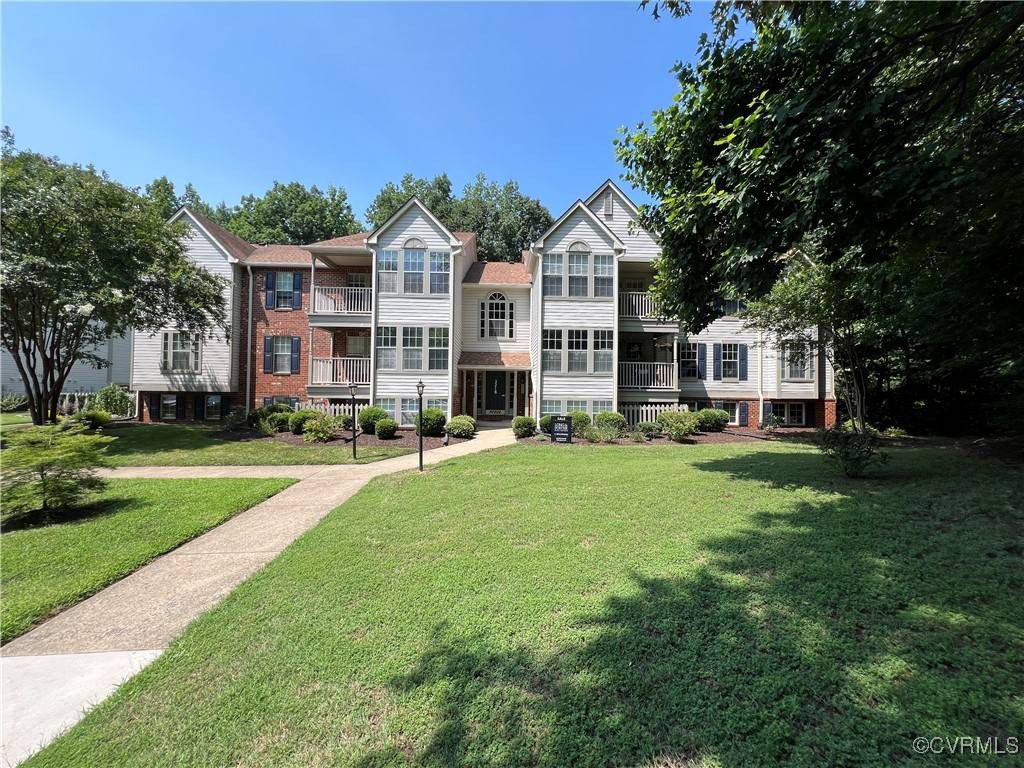3218 Matilda CV #108 Richmond, VA 23294
2 Beds
2 Baths
1,065 SqFt
UPDATED:
Key Details
Property Type Condo
Sub Type Condominium
Listing Status Active
Purchase Type For Sale
Square Footage 1,065 sqft
Price per Sqft $234
Subdivision Pemberton Oaks Condo
MLS Listing ID 2518813
Style Mid Rise
Bedrooms 2
Full Baths 2
Construction Status Actual
HOA Fees $240/mo
HOA Y/N Yes
Abv Grd Liv Area 1,065
Year Built 1991
Annual Tax Amount $1,869
Tax Year 2024
Lot Size 1,062 Sqft
Acres 0.0244
Property Sub-Type Condominium
Property Description
Location
State VA
County Henrico
Community Pemberton Oaks Condo
Area 34 - Henrico
Direction I-64 directions: Take Exit 180B (Gaskins Rd N), in ~0.4?mi, turn right onto Mayland Dr., ~0.5?mi, turn right onto Pemberton Rd. In ~0.6?mi, turn left onto Quartermill Way. In ~0.2?mi, turn right onto Matilda Cove.
Interior
Interior Features Bedroom on Main Level, Ceiling Fan(s), Separate/Formal Dining Room, Granite Counters, Walk-In Closet(s)
Heating Electric, Heat Pump
Cooling Central Air
Flooring Laminate
Appliance Dryer, Dishwasher, Electric Water Heater, Disposal, Microwave, Stove, Washer
Laundry Dryer Hookup
Exterior
Pool None
Community Features Home Owners Association
Roof Type Composition
Porch Balcony
Garage No
Building
Story 1
Sewer Public Sewer
Water Public
Architectural Style Mid Rise
Level or Stories One
Structure Type Brick,Drywall,Frame,Vinyl Siding
New Construction No
Construction Status Actual
Schools
Elementary Schools Jackson Davis
Middle Schools Quioccasin
High Schools Tucker
Others
HOA Fee Include Common Areas,Maintenance Grounds,Sewer,Snow Removal,Trash,Water
Tax ID 753-755-3142.108
Ownership Individuals
Security Features Smoke Detector(s)






