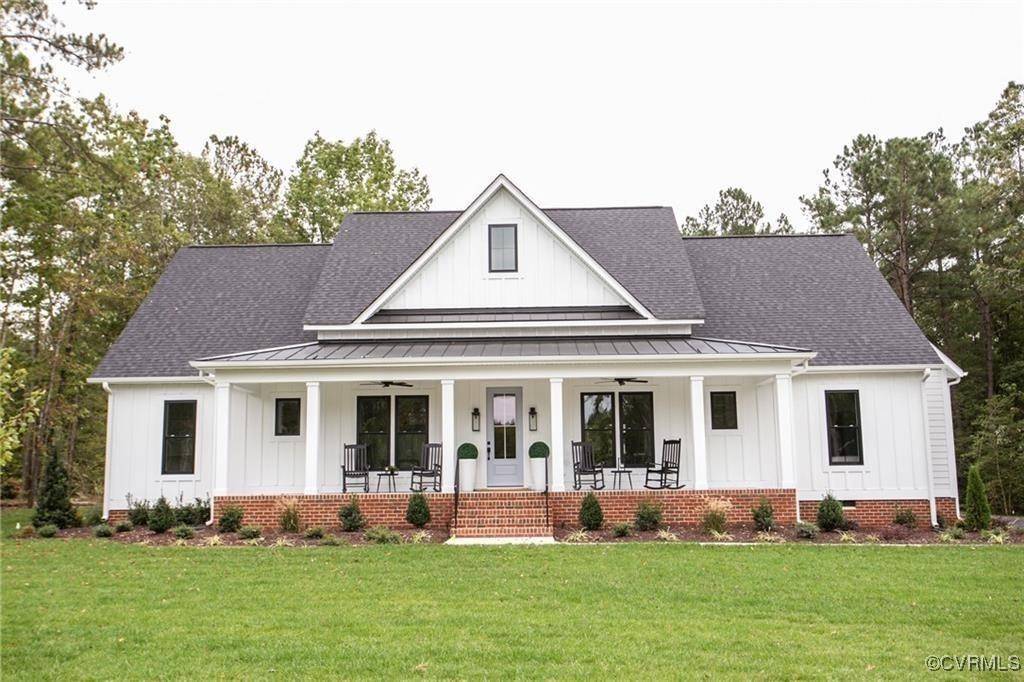4713 Singing Bird DR Chesterfield, VA 23120
4 Beds
4 Baths
2,794 SqFt
UPDATED:
Key Details
Property Type Single Family Home
Sub Type Single Family Residence
Listing Status Active
Purchase Type For Sale
Square Footage 2,794 sqft
Price per Sqft $314
Subdivision Summer Lake
MLS Listing ID 2519057
Style Craftsman,Farmhouse,Modern
Bedrooms 4
Full Baths 3
Half Baths 1
Construction Status Under Construction
HOA Fees $365/qua
HOA Y/N Yes
Abv Grd Liv Area 2,794
Year Built 2025
Tax Year 2025
Property Sub-Type Single Family Residence
Property Description
Location
State VA
County Chesterfield
Community Summer Lake
Area 62 - Chesterfield
Rooms
Basement Crawl Space
Interior
Interior Features Beamed Ceilings, Wet Bar, Bookcases, Built-in Features, Bedroom on Main Level, Dining Area, Separate/Formal Dining Room, Double Vanity, Eat-in Kitchen, Fireplace, Granite Counters, Garden Tub/Roman Tub, High Ceilings, Bath in Primary Bedroom, Main Level Primary, Pantry, Recessed Lighting, Walk-In Closet(s), Built In Shower Chair
Heating Electric, Heat Pump, Zoned
Cooling Heat Pump, Zoned
Flooring Ceramic Tile, Partially Carpeted, Wood
Fireplaces Number 1
Fireplaces Type Gas, Vented
Fireplace Yes
Appliance Dishwasher, Electric Water Heater, Gas Cooking, Disposal, Microwave, Stove
Laundry Washer Hookup, Dryer Hookup
Exterior
Exterior Feature Sprinkler/Irrigation, Porch, Paved Driveway
Parking Features Attached
Garage Spaces 2.0
Fence None
Pool In Ground, Pool, Community
Community Features Basketball Court, Common Grounds/Area, Clubhouse, Community Pool, Fitness, Home Owners Association, Lake, Playground, Park, Pond, Pool, Street Lights, Sports Field, Tennis Court(s), Trails/Paths, Curbs, Gutter(s)
Amenities Available Management
Roof Type Asphalt,Shingle
Handicap Access Accessible Full Bath
Porch Rear Porch, Front Porch, Screened, Porch
Garage Yes
Building
Lot Description Landscaped, Cul-De-Sac
Story 2
Sewer Public Sewer
Water Public
Architectural Style Craftsman, Farmhouse, Modern
Level or Stories Two
Structure Type Brick,Drywall,Frame,Vinyl Siding
New Construction Yes
Construction Status Under Construction
Schools
Elementary Schools Grange Hall
Middle Schools Deep Creek
High Schools Cosby
Others
HOA Fee Include Common Areas,Pool(s),Recreation Facilities,Reserve Fund,Trash
Tax ID 707-68-41-71-400-000
Ownership Corporate
Special Listing Condition Corporate Listing






