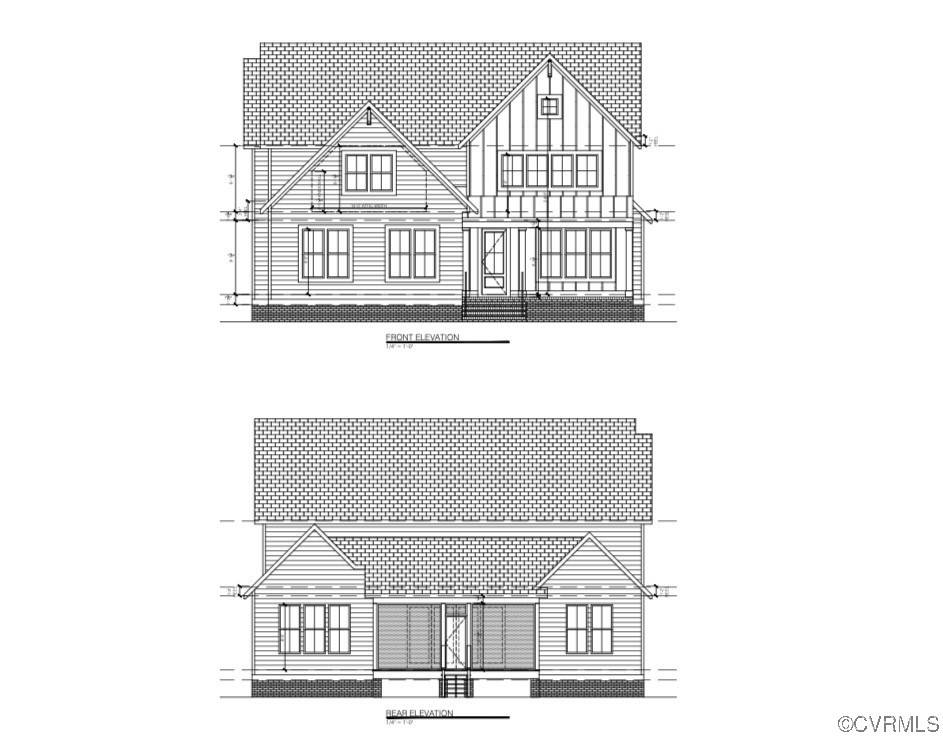17724 Flossmoore CT Moseley, VA 23120
5 Beds
5 Baths
3,425 SqFt
UPDATED:
Key Details
Property Type Single Family Home
Sub Type Single Family Residence
Listing Status Active
Purchase Type For Sale
Square Footage 3,425 sqft
Price per Sqft $259
Subdivision Summer Lake
MLS Listing ID 2519124
Style Craftsman,Two Story
Bedrooms 5
Full Baths 5
Construction Status Under Construction
HOA Fees $365/qua
HOA Y/N Yes
Abv Grd Liv Area 3,425
Year Built 2025
Tax Year 2024
Lot Size 0.279 Acres
Acres 0.2786
Property Sub-Type Single Family Residence
Property Description
Location
State VA
County Chesterfield
Community Summer Lake
Area 62 - Chesterfield
Rooms
Basement Crawl Space
Interior
Interior Features Bookcases, Built-in Features, Bedroom on Main Level, Butler's Pantry, Dining Area, Eat-in Kitchen, Fireplace, Granite Counters, High Ceilings, Kitchen Island, Loft, Main Level Primary, Walk-In Closet(s)
Heating Electric, Propane, Zoned
Cooling Electric, Zoned
Flooring Partially Carpeted, Vinyl, Wood
Fireplaces Number 1
Fireplaces Type Gas
Fireplace Yes
Appliance Dishwasher, Gas Cooking, Disposal, Microwave, Propane Water Heater, Stove
Exterior
Exterior Feature Sprinkler/Irrigation, Porch, Paved Driveway
Parking Features Attached
Garage Spaces 2.0
Pool Pool, Community
Community Features Basketball Court, Clubhouse, Community Pool, Fitness, Home Owners Association, Lake, Playground, Park, Pond, Pool, Sports Field, Tennis Court(s), Trails/Paths, Curbs, Gutter(s), Sidewalks
Amenities Available Management
Roof Type Asphalt
Porch Front Porch, Screened, Porch
Garage Yes
Building
Lot Description Cleared, Dead End, Cul-De-Sac
Story 2
Sewer Public Sewer
Water Public
Architectural Style Craftsman, Two Story
Level or Stories Two
Structure Type Frame,Vinyl Siding,Wood Siding
New Construction Yes
Construction Status Under Construction
Schools
Elementary Schools Grange Hall
Middle Schools Deep Creek
High Schools Cosby
Others
HOA Fee Include Clubhouse,Pool(s),Recreation Facilities,Reserve Fund,Trash
Tax ID 706-68-65-76-700-000
Ownership Corporate
Special Listing Condition Corporate Listing


