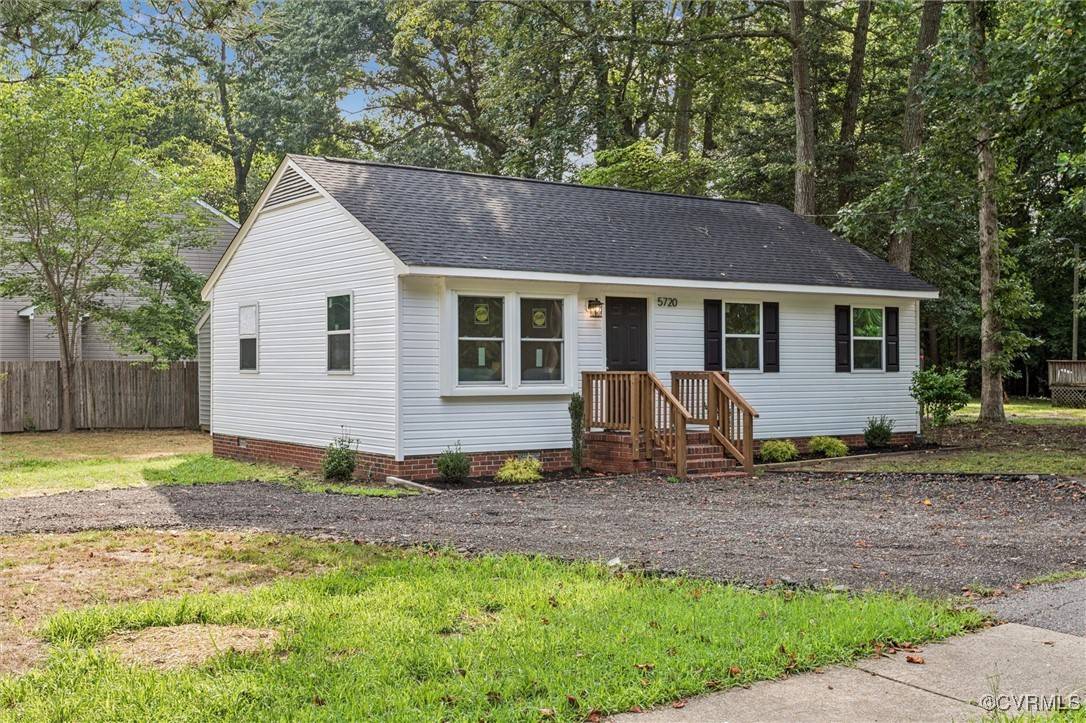5720 Centerville RD Williamsburg, VA 23188
3 Beds
1 Bath
864 SqFt
UPDATED:
Key Details
Property Type Single Family Home
Sub Type Single Family Residence
Listing Status Active
Purchase Type For Sale
Square Footage 864 sqft
Price per Sqft $318
Subdivision Forest Glen
MLS Listing ID 2519228
Style Bungalow,Cottage
Bedrooms 3
Full Baths 1
Construction Status Actual
HOA Y/N No
Abv Grd Liv Area 864
Year Built 1971
Annual Tax Amount $1,409
Tax Year 2025
Lot Size 10,018 Sqft
Acres 0.23
Property Sub-Type Single Family Residence
Property Description
Location
State VA
County James City
Community Forest Glen
Area 118 - James City Co.
Direction Centerville Rd to Forest Glen
Interior
Heating Electric, Forced Air
Cooling Central Air
Flooring Laminate
Fireplace No
Appliance Washer/Dryer Stacked, Dishwasher, Electric Cooking, Electric Water Heater, Disposal, Microwave, Refrigerator, Stove
Laundry Washer Hookup, Dryer Hookup, Stacked
Exterior
Exterior Feature Lighting, Storage, Shed, Unpaved Driveway
Fence None
Pool None
Roof Type Composition
Porch Front Porch, Stoop
Garage No
Building
Lot Description Corner Lot, Level
Story 1
Sewer Public Sewer
Water Public
Architectural Style Bungalow, Cottage
Level or Stories One
Additional Building Shed(s)
Structure Type Drywall,Frame,Vinyl Siding
New Construction No
Construction Status Actual
Schools
Elementary Schools J Blaine Blayton
Middle Schools Lois Hornsby
High Schools Lafayette
Others
Tax ID 3110200004A
Ownership Individuals
Security Features Smoke Detector(s)






