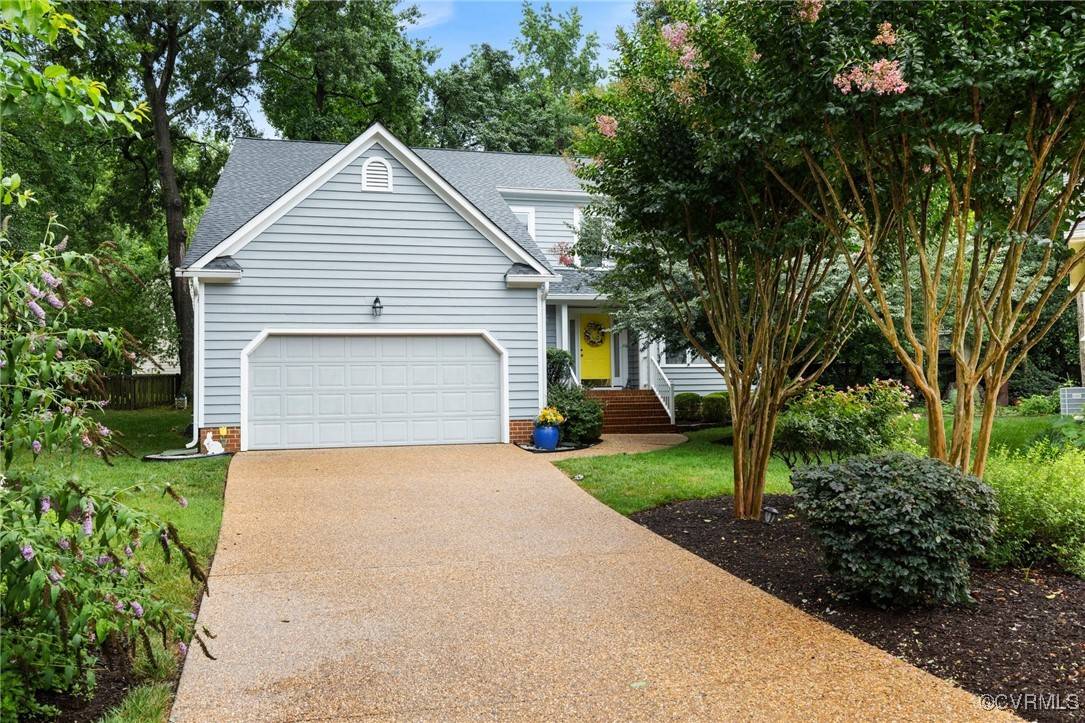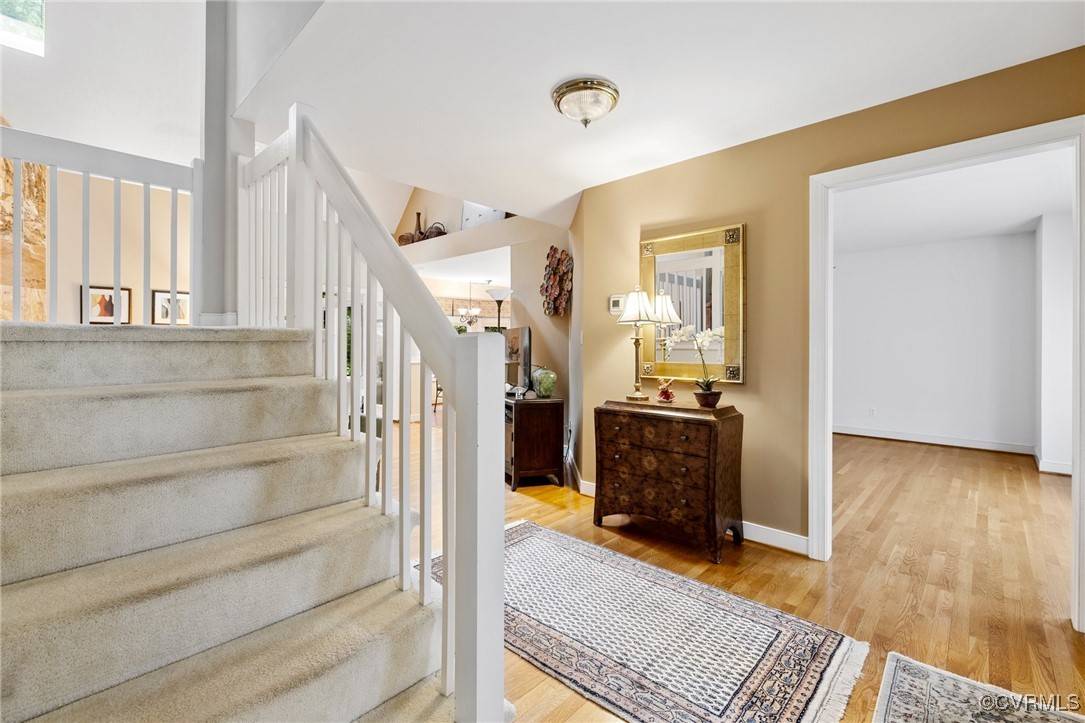4723 Squaw Valley CT Glen Allen, VA 23060
3 Beds
3 Baths
2,299 SqFt
OPEN HOUSE
Sun Jul 13, 1:00pm - 3:00pm
UPDATED:
Key Details
Property Type Single Family Home
Sub Type Single Family Residence
Listing Status Active
Purchase Type For Sale
Square Footage 2,299 sqft
Price per Sqft $215
Subdivision The Village @ Innsbrook
MLS Listing ID 2516846
Style Contemporary,Transitional
Bedrooms 3
Full Baths 2
Half Baths 1
Construction Status Actual
HOA Fees $75/ann
HOA Y/N Yes
Abv Grd Liv Area 2,299
Year Built 1995
Annual Tax Amount $3,998
Tax Year 2025
Lot Size 0.325 Acres
Acres 0.3247
Property Sub-Type Single Family Residence
Property Description
Location
State VA
County Henrico
Community The Village @ Innsbrook
Area 34 - Henrico
Direction Nuckols Road to Snowmass left on Squaw Valley Place and left on Squaw Valley Court .Home is in the cul-de-sac.
Rooms
Basement Crawl Space
Interior
Interior Features Bay Window, Ceiling Fan(s), Separate/Formal Dining Room, Double Vanity, Eat-in Kitchen, Fireplace, Granite Counters, Kitchen Island, Bath in Primary Bedroom, Pantry, Recessed Lighting, Skylights, Walk-In Closet(s)
Heating Electric, Heat Pump
Cooling Central Air
Flooring Carpet, Vinyl, Wood
Fireplaces Number 1
Fireplaces Type Gas
Fireplace Yes
Window Features Skylight(s)
Appliance Dishwasher, Electric Cooking, Disposal, Gas Water Heater, Range, Smooth Cooktop
Exterior
Exterior Feature Deck, Sprinkler/Irrigation, Lighting, Paved Driveway
Parking Features Attached
Garage Spaces 2.0
Fence None
Pool None
Topography Level
Porch Deck
Garage Yes
Building
Lot Description Cleared, Flag Lot, Landscaped, Cul-De-Sac, Level
Story 2
Sewer Public Sewer
Water Public
Architectural Style Contemporary, Transitional
Level or Stories Two
Structure Type Cedar,Drywall,Frame
New Construction No
Construction Status Actual
Schools
Elementary Schools Springfield Park
Middle Schools Holman
High Schools Glen Allen
Others
HOA Fee Include Common Areas
Tax ID 753-765-0451
Ownership Individuals






