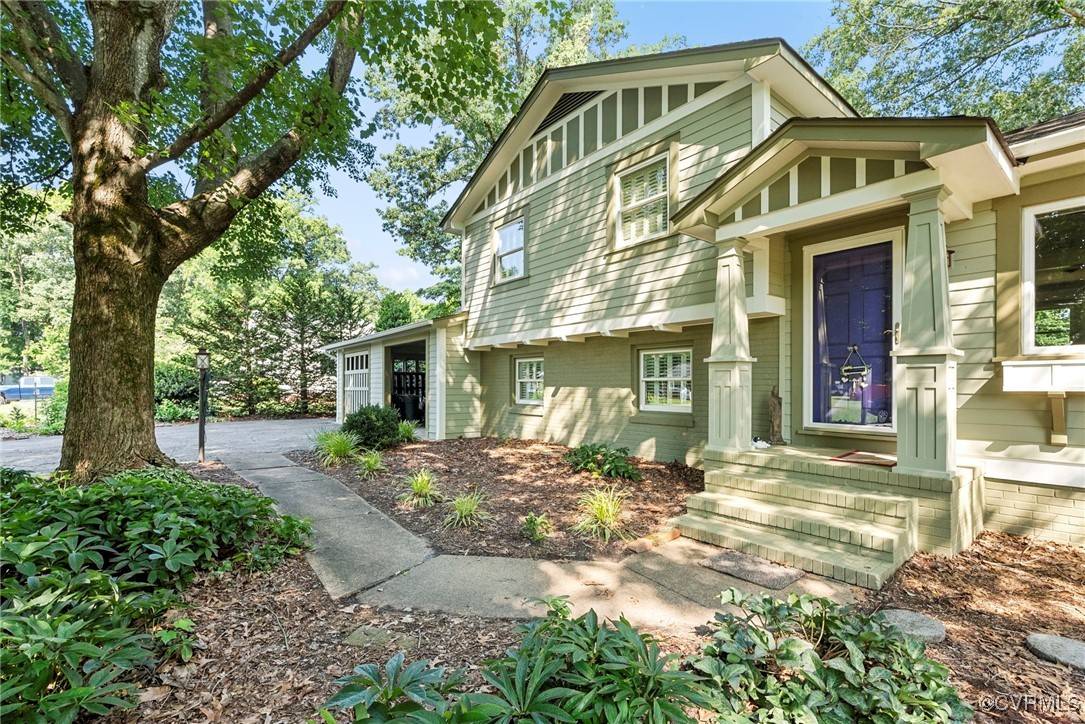6482 Robin WAY Mechanicsville, VA 23111
3 Beds
2 Baths
1,634 SqFt
OPEN HOUSE
Sun Jul 13, 1:00pm - 3:00pm
UPDATED:
Key Details
Property Type Single Family Home
Sub Type Single Family Residence
Listing Status Active
Purchase Type For Sale
Square Footage 1,634 sqft
Price per Sqft $229
Subdivision Brandy Creek Estates
MLS Listing ID 2519365
Style Tri-Level
Bedrooms 3
Full Baths 2
Construction Status Approximate
HOA Y/N No
Abv Grd Liv Area 1,068
Year Built 1966
Annual Tax Amount $2,627
Tax Year 2025
Lot Size 0.565 Acres
Acres 0.565
Property Sub-Type Single Family Residence
Property Description
From the moment you walk in, you'll be captivated by the gleaming hardwood floors, open-concept layout, and the abundance of natural light streaming through the windows. The interior showcases exceptional trim work, custom moldings, and thoughtful architectural details that add warmth, character, and elegance to every room.
This inviting home offers 3 spacious bedrooms and 2 tastefully renovated bathrooms, each with high-end finishes and stylish touches.
Downstairs, the large family room with a wood-burning fireplace is perfect for cozy evenings, and it flows effortlessly into a sun-drenched sunroom that overlooks a beautifully landscaped backyard framed by mature trees. (Has an additional 318 sq ft of finished space that is not included in the home's square footage and is unheated—ideal for relaxing, entertaining, or enjoying the view year-round)
Additional features include New water heater, durable Hardiplank siding, a paved driveway, 2-car carport, ample interior storage, and a detached shed with electricity—ideal for a workshop, studio, or extra storage. Whether you're entertaining guests or enjoying quiet afternoons in the garden, Gardner's Cottage is a rare gem where thoughtful upgrades meet timeless charm.
This is a true must-see — a home where charm, quality, and comfort come together in perfect harmony. Don't miss your chance to make Gardner's Cottage your own! Showings Begin Sunday July 13th 2025
Location
State VA
County Hanover
Community Brandy Creek Estates
Area 44 - Hanover
Direction 360 to Brandy Creek Drive, RIGHT onto Robin Way
Rooms
Basement Partial
Interior
Interior Features Eat-in Kitchen, Fireplace, Granite Counters, High Speed Internet, Wired for Data, Greenhouse Window
Heating Electric, Heat Pump
Cooling Heat Pump
Flooring Ceramic Tile, Wood
Fireplaces Number 1
Fireplaces Type Masonry, Wood Burning
Fireplace Yes
Appliance Dryer, Dishwasher, Electric Water Heater, Gas Cooking, Oven, Refrigerator, Stove, Washer
Laundry Washer Hookup, Dryer Hookup
Exterior
Exterior Feature Storage, Shed, Paved Driveway
Fence None
Pool None
Porch Front Porch
Garage No
Building
Story 1
Sewer Public Sewer
Water Public
Architectural Style Tri-Level
Level or Stories One, Multi/Split
Structure Type Brick,Drywall,Frame,HardiPlank Type
New Construction No
Construction Status Approximate
Schools
Elementary Schools Laurel Meadow
Middle Schools Bell Creek Middle
High Schools Mechanicsville
Others
Tax ID 8724-07-3553
Ownership Individuals






