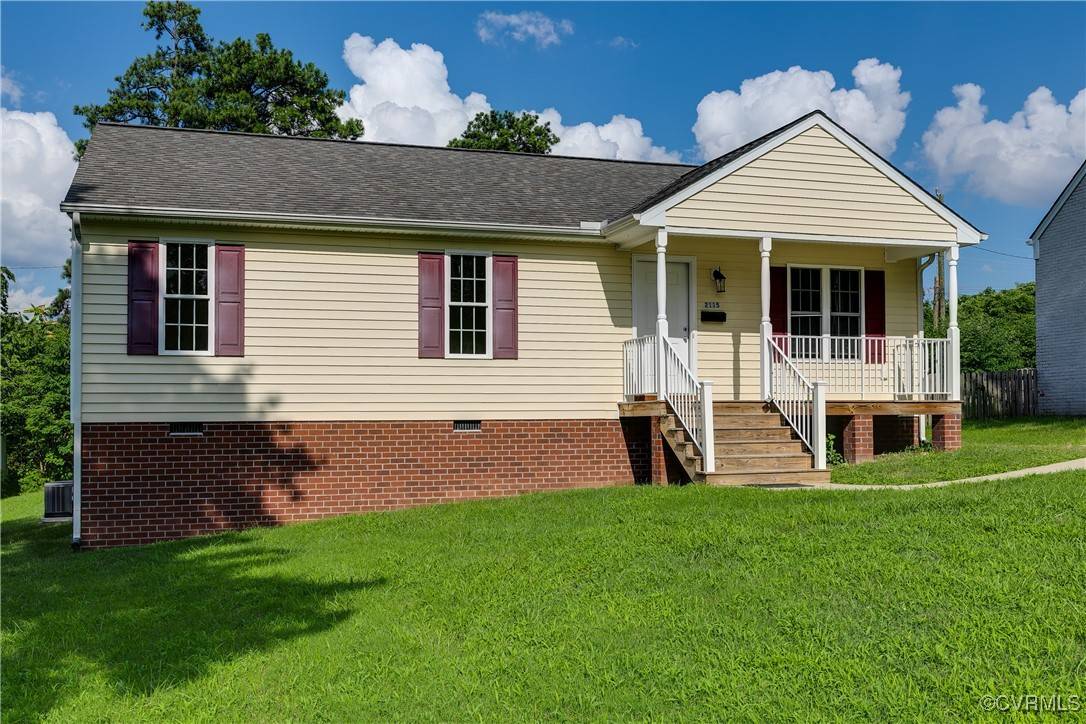2115 Pinetree DR Henrico, VA 23230
3 Beds
2 Baths
1,092 SqFt
UPDATED:
Key Details
Property Type Single Family Home
Sub Type Single Family Residence
Listing Status Active
Purchase Type For Sale
Square Footage 1,092 sqft
Price per Sqft $297
Subdivision Mayfield
MLS Listing ID 2519721
Style Ranch
Bedrooms 3
Full Baths 1
Half Baths 1
Construction Status Actual
HOA Y/N No
Abv Grd Liv Area 1,092
Year Built 2013
Annual Tax Amount $2,245
Tax Year 2024
Lot Size 8,119 Sqft
Acres 0.1864
Property Sub-Type Single Family Residence
Property Description
Location
State VA
County Henrico
Community Mayfield
Area 22 - Henrico
Direction from 64 head east on Staples Mill turn right on Park Ln then turn left on Pinetree Dr, house is on left.
Interior
Heating Electric
Cooling Central Air, Electric
Flooring Vinyl
Appliance Dryer, Dishwasher, Electric Cooking, Microwave, Refrigerator, Washer
Exterior
Exterior Feature Deck, Porch, Unpaved Driveway
Fence Partial
Pool None
Roof Type Composition,Shingle
Porch Front Porch, Deck, Porch
Garage No
Building
Story 1
Sewer Public Sewer
Water Public
Architectural Style Ranch
Level or Stories One
Structure Type Aluminum Siding,Brick,Drywall,Vinyl Siding
New Construction No
Construction Status Actual
Schools
Elementary Schools Johnson
Middle Schools Tuckahoe
High Schools Tucker
Others
Tax ID 774-738-8489
Ownership Individuals






