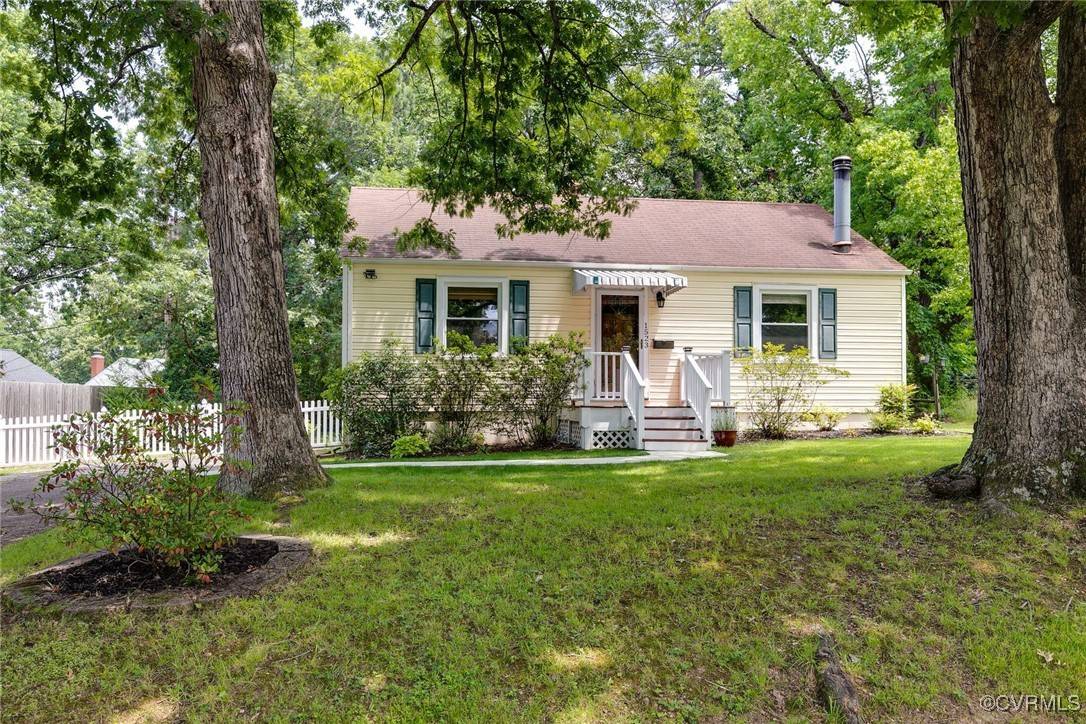1523 Fort Hill DR Henrico, VA 23226
2 Beds
1 Bath
1,024 SqFt
UPDATED:
Key Details
Property Type Single Family Home
Sub Type Single Family Residence
Listing Status Active
Purchase Type For Sale
Square Footage 1,024 sqft
Price per Sqft $288
Subdivision Fort Hill
MLS Listing ID 2519674
Style Ranch
Bedrooms 2
Full Baths 1
Construction Status Actual
HOA Y/N No
Abv Grd Liv Area 1,024
Year Built 1951
Annual Tax Amount $2,033
Tax Year 2024
Lot Size 10,423 Sqft
Acres 0.2393
Property Sub-Type Single Family Residence
Property Description
Location
State VA
County Henrico
Community Fort Hill
Area 22 - Henrico
Rooms
Basement Crawl Space
Interior
Interior Features Bedroom on Main Level
Heating Electric, Wood Stove
Cooling Central Air
Flooring Wood
Appliance Electric Water Heater
Exterior
Exterior Feature Deck, Paved Driveway
Fence Back Yard, Fenced
Pool None
Roof Type Composition
Porch Deck
Garage No
Building
Story 1
Sewer Public Sewer
Water Public
Architectural Style Ranch
Level or Stories One
Structure Type Drywall,Frame,Vinyl Siding
New Construction No
Construction Status Actual
Schools
Elementary Schools Three Chopt
Middle Schools Tuckahoe
High Schools Freeman
Others
Tax ID 763-743-6180
Ownership Individuals






