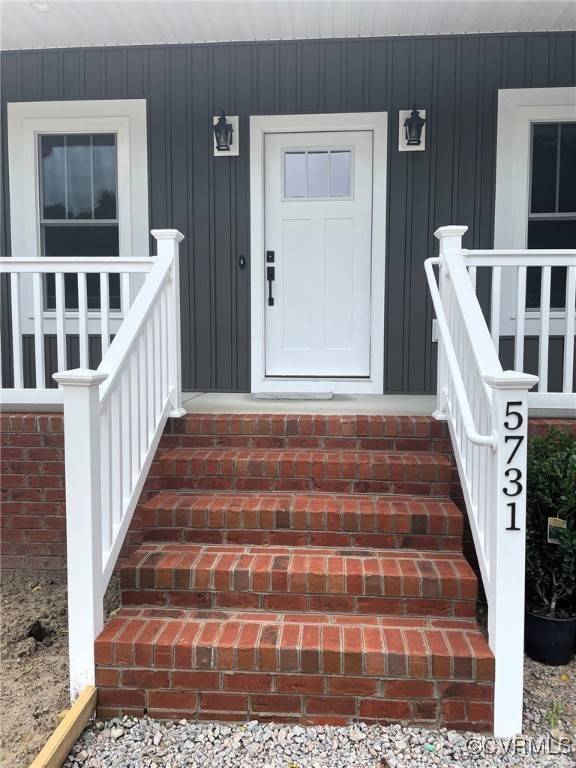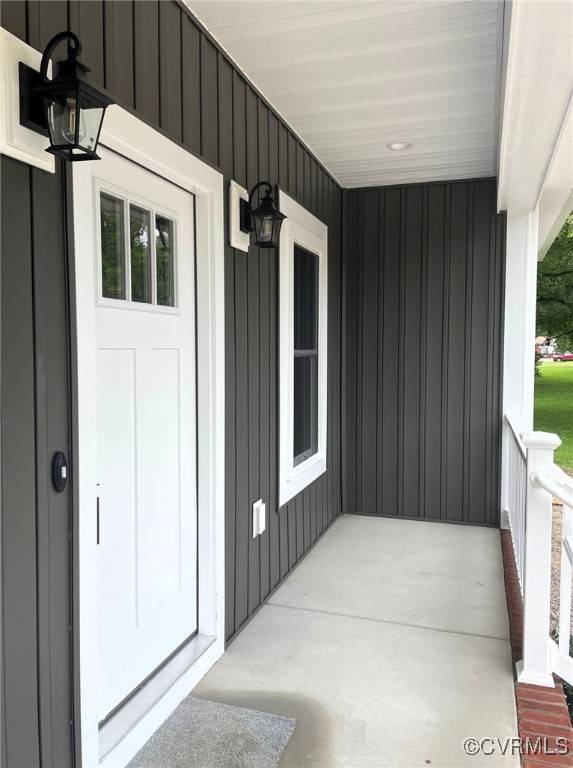5731 Beechnut AVE South Chesterfield, VA 23803
3 Beds
2 Baths
1,520 SqFt
UPDATED:
Key Details
Property Type Single Family Home
Sub Type Single Family Residence
Listing Status Active
Purchase Type For Sale
Square Footage 1,520 sqft
Price per Sqft $243
MLS Listing ID 2519915
Style Craftsman,Ranch
Bedrooms 3
Full Baths 2
Construction Status Actual
HOA Y/N No
Abv Grd Liv Area 1,520
Year Built 2025
Annual Tax Amount $51
Tax Year 2025
Lot Size 7,623 Sqft
Acres 0.175
Property Sub-Type Single Family Residence
Property Description
Location
State VA
County Chesterfield
Area 54 - Chesterfield
Direction River Rd to Hampton Ave and take the first Right, Home will be on the Right.
Body of Water None
Rooms
Basement Crawl Space
Interior
Interior Features Bedroom on Main Level, Tray Ceiling(s), Ceiling Fan(s), Cathedral Ceiling(s), Double Vanity, Eat-in Kitchen, High Ceilings, Kitchen Island, Laminate Counters, Bath in Primary Bedroom, Main Level Primary, Pantry, Recessed Lighting, Walk-In Closet(s)
Heating Electric, Heat Pump
Cooling Heat Pump
Flooring Partially Carpeted, Vinyl
Fireplace No
Window Features Screens,Thermal Windows
Appliance Dishwasher, Electric Cooking, Electric Water Heater, Microwave, Refrigerator, Smooth Cooktop, Self Cleaning Oven, Stove, Water Heater
Laundry Washer Hookup, Dryer Hookup
Exterior
Exterior Feature Deck, Porch, Paved Driveway
Fence None, Partial
Pool None
Roof Type Shingle
Porch Rear Porch, Front Porch, Deck, Porch
Garage No
Building
Story 1
Sewer Public Sewer
Water Public
Architectural Style Craftsman, Ranch
Level or Stories One
Structure Type Brick,Drywall,Frame,Vinyl Siding
New Construction Yes
Construction Status Actual
Schools
Elementary Schools Matoaca
Middle Schools Matoaca
High Schools Matoaca
Others
Tax ID 783-61-01-21-700-000
Ownership Corporate
Special Listing Condition Corporate Listing






