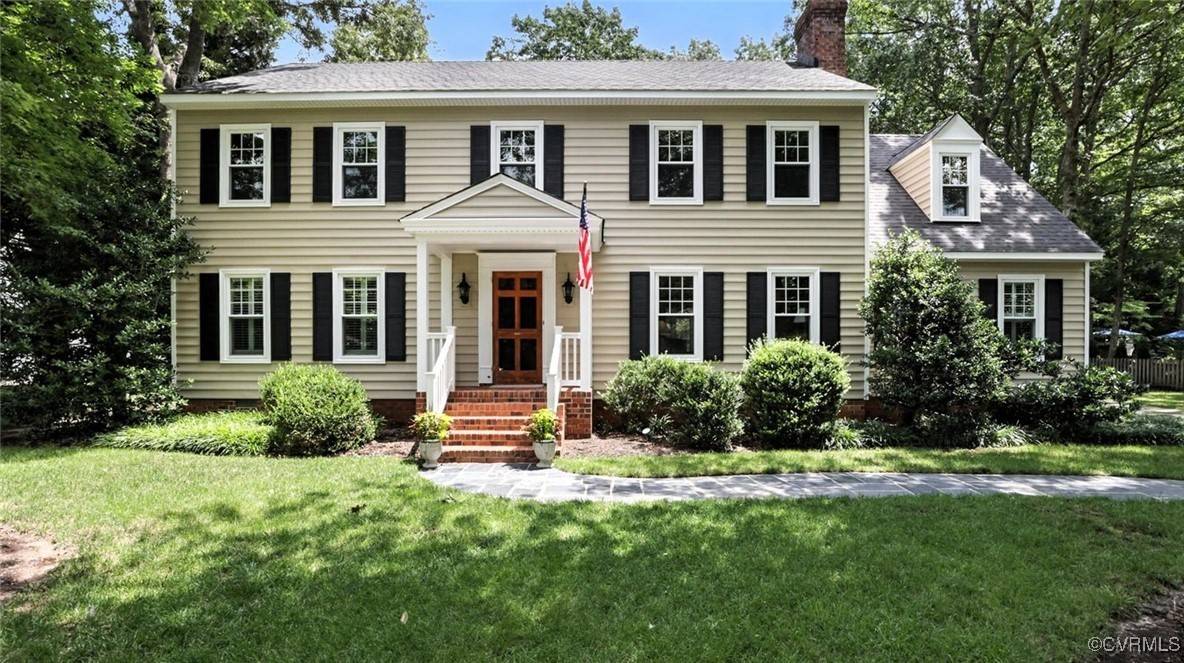2601 Olde Stone RD Midlothian, VA 23113
4 Beds
3 Baths
3,030 SqFt
OPEN HOUSE
Sat Jul 19, 1:00pm - 3:00pm
UPDATED:
Key Details
Property Type Single Family Home
Sub Type Single Family Residence
Listing Status Active
Purchase Type For Sale
Square Footage 3,030 sqft
Price per Sqft $231
Subdivision Roxshire
MLS Listing ID 2519479
Style Colonial,Two Story
Bedrooms 4
Full Baths 2
Half Baths 1
Construction Status Actual
HOA Y/N No
Abv Grd Liv Area 3,030
Year Built 1986
Annual Tax Amount $5,334
Tax Year 2025
Lot Size 0.543 Acres
Acres 0.543
Property Sub-Type Single Family Residence
Property Description
Location, location, location! Nestled in a serene cul-de-sac in the highly sought-after Robious Corridor of the Roxshire subdivision, this charming two-story colonial is sure to steal your heart.
This beautifully maintained 4-bedroom, 2.5-bath home boasts timeless elegance with a formal living room, dining room, chef's kitchen with solid surface countertops and a bright sunroom perfect for relaxing or entertaining. The family room is spacious with built-ins and a gas fireplace. The versatile flex room offers endless possibilities—think home office, playroom, or man/woman cave. With a huge two-car detached garage featuring storage above, a walk-up attic, and ample storage throughout, this home has space for all your needs.
The exterior shines with low-maintenance new vinyl siding and windows, allowing you to enjoy the beautifully landscaped yard without the hassle. Surrounded by top-rated schools, lush parks, and vibrant recreation options, you're just steps away from grocery stores, premier shopping, and everything you need for a convenient and fulfilling lifestyle.
New ungraded vinyl siding, windows and wrapped trim installed 2 years ago. HVAC downstairs installed May '22 and upstairs '17 both with current maintenance contracts. Most doors on first level are solid wood. Oversized garage has loads of storage above (338 sq. ft.) with separate steps at the rear. 3rd level (243 sq. ft.) with sheetrock and carpet for storage and not counted in total sq. ft.
Location
State VA
County Chesterfield
Community Roxshire
Area 64 - Chesterfield
Rooms
Basement Crawl Space
Interior
Interior Features Beamed Ceilings, Bookcases, Built-in Features, Ceiling Fan(s), Separate/Formal Dining Room, Double Vanity, Fireplace, Kitchen Island, Bath in Primary Bedroom, Pantry, Recessed Lighting, Solid Surface Counters, Skylights, Walk-In Closet(s), Window Treatments
Heating Electric, Forced Air, Heat Pump, Natural Gas, Zoned
Cooling Zoned
Flooring Carpet, Ceramic Tile, Wood
Fireplaces Number 1
Fireplaces Type Gas, Masonry, Insert
Fireplace Yes
Window Features Skylight(s),Window Treatments
Appliance Built-In Oven, Cooktop, Double Oven, Dryer, Dishwasher, Electric Water Heater, Gas Cooking, Disposal, Ice Maker, Microwave, Range, Refrigerator, Washer
Laundry Washer Hookup, Dryer Hookup
Exterior
Exterior Feature Paved Driveway
Parking Features Detached
Garage Spaces 2.0
Fence None
Pool None
Porch Deck, Stoop
Garage Yes
Building
Lot Description Level
Story 2
Sewer Public Sewer
Water Public
Architectural Style Colonial, Two Story
Level or Stories Two
Structure Type Drywall,Frame,Vinyl Siding
New Construction No
Construction Status Actual
Schools
Elementary Schools Robious
Middle Schools Robious
High Schools James River
Others
Tax ID 733-71-77-23-700-000
Ownership Individuals






