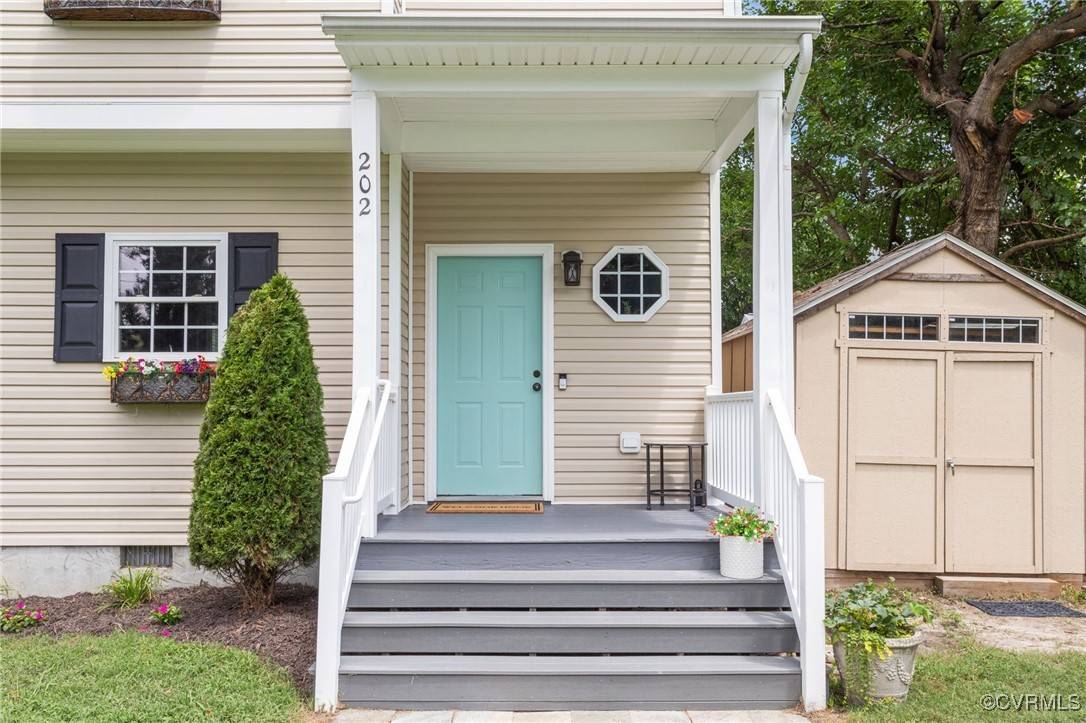202 Linden ST Ashland, VA 23005
3 Beds
3 Baths
1,654 SqFt
UPDATED:
Key Details
Property Type Single Family Home
Sub Type Single Family Residence
Listing Status Active
Purchase Type For Sale
Square Footage 1,654 sqft
Price per Sqft $250
Subdivision North Ashland
MLS Listing ID 2519141
Style Two Story
Bedrooms 3
Full Baths 2
Half Baths 1
Construction Status Actual
HOA Y/N No
Abv Grd Liv Area 1,654
Year Built 2008
Annual Tax Amount $2,856
Tax Year 2024
Lot Size 9,147 Sqft
Acres 0.21
Property Sub-Type Single Family Residence
Property Description
Location
State VA
County Hanover
Community North Ashland
Area 36 - Hanover
Rooms
Basement Crawl Space
Interior
Interior Features Ceiling Fan(s), Dining Area, Double Vanity, Granite Counters, High Speed Internet, Bath in Primary Bedroom, Wired for Data, Walk-In Closet(s)
Heating Electric, Heat Pump
Cooling Central Air
Flooring Partially Carpeted, Wood
Fireplace No
Appliance Dryer, Dishwasher, Electric Cooking, Electric Water Heater, Disposal, Microwave, Refrigerator, Smooth Cooktop, Stove, Washer
Laundry Washer Hookup, Dryer Hookup
Exterior
Exterior Feature Deck, Porch, Storage, Shed, Unpaved Driveway
Fence None
Pool None
Roof Type Composition,Shingle
Topography Level
Porch Rear Porch, Deck, Porch
Garage No
Building
Lot Description Level
Story 2
Sewer Public Sewer
Water Public
Architectural Style Two Story
Level or Stories Two
Structure Type Drywall,Vinyl Siding,Wood Siding
New Construction No
Construction Status Actual
Schools
Elementary Schools Ashland
Middle Schools Liberty
High Schools Patrick Henry
Others
Tax ID 7870-74-2804
Ownership Individuals
Virtual Tour https://listings.lighthousevisuals.com/videos/019813f3-458f-73e2-87ef-20799ef0d690






