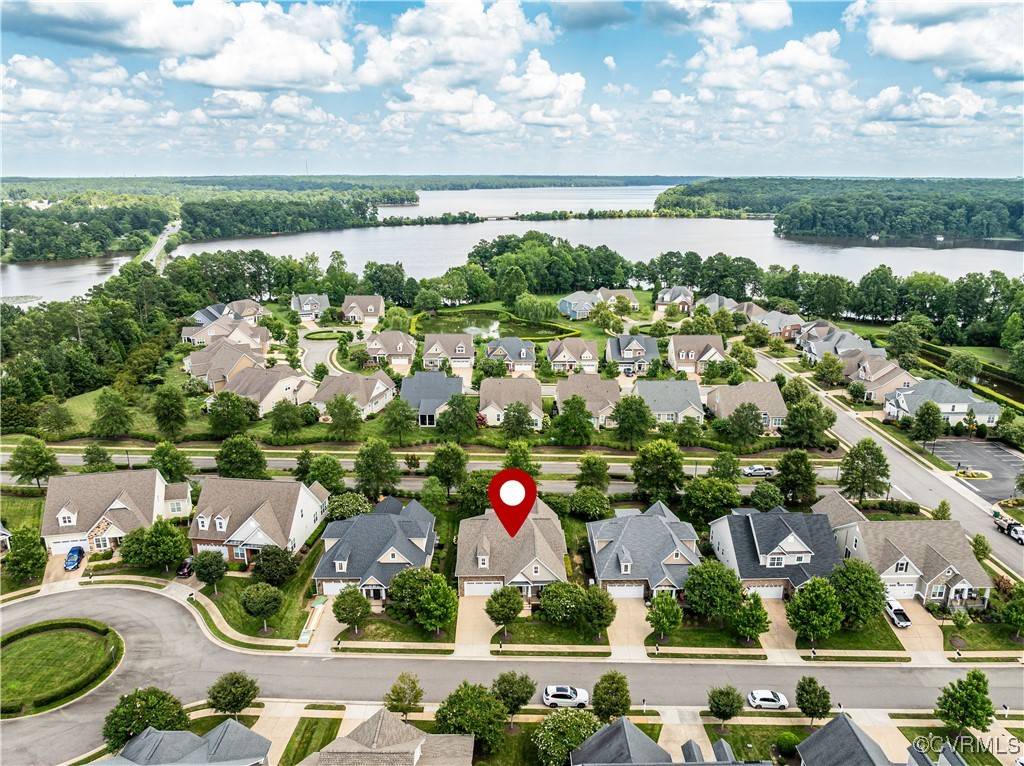4227 Heron Pointe PL Moseley, VA 23120
3 Beds
3 Baths
2,705 SqFt
UPDATED:
Key Details
Property Type Single Family Home
Sub Type Single Family Residence
Listing Status Active
Purchase Type For Sale
Square Footage 2,705 sqft
Price per Sqft $240
Subdivision Heron Pointe At Swift Creek
MLS Listing ID 2519268
Style Craftsman
Bedrooms 3
Full Baths 2
Half Baths 1
Construction Status Actual
HOA Fees $455/mo
HOA Y/N Yes
Abv Grd Liv Area 2,705
Year Built 2012
Annual Tax Amount $5,380
Tax Year 2024
Lot Size 7,579 Sqft
Acres 0.174
Property Sub-Type Single Family Residence
Property Description
Location
State VA
County Chesterfield
Community Heron Pointe At Swift Creek
Area 62 - Chesterfield
Direction Take Otterdale or Woolridge to Genito Rd and turn into the Heron Pointe neighborhood. At the clubhouse, turn right onto Heron Pointe Way, then right onto Heron Pointe Place. Home is on the right.
Rooms
Basement Crawl Space
Interior
Interior Features Bookcases, Built-in Features, Bedroom on Main Level, Butler's Pantry, Breakfast Area, Ceiling Fan(s), Separate/Formal Dining Room, Double Vanity, Fireplace, Granite Counters, Kitchen Island, Loft, Bath in Primary Bedroom, Pantry, Recessed Lighting, Walk-In Closet(s), Window Treatments
Heating Forced Air, Propane, Zoned
Cooling Zoned
Flooring Carpet, Ceramic Tile, Wood
Fireplaces Number 1
Fireplaces Type Gas
Fireplace Yes
Window Features Screens,Thermal Windows,Window Treatments
Appliance Dryer, Dishwasher, Electric Cooking, Microwave, Oven, Refrigerator, Stove, Tankless Water Heater, Washer
Laundry Washer Hookup, Dryer Hookup
Exterior
Exterior Feature Sprinkler/Irrigation, Porch, Paved Driveway
Parking Features Attached
Garage Spaces 2.0
Fence None
Pool None
Community Features Common Grounds/Area, Clubhouse, Home Owners Association, Maintained Community, Trails/Paths
Amenities Available Landscaping, Management
View Y/N Yes
View Water
Roof Type Composition
Topography Level
Porch Screened, Porch
Garage Yes
Building
Lot Description Landscaped, Cul-De-Sac, Level
Sewer Public Sewer
Water Public
Architectural Style Craftsman
Level or Stories One and One Half
Structure Type Drywall,Frame,HardiPlank Type
New Construction No
Construction Status Actual
Schools
Elementary Schools Woolridge
Middle Schools Deep Creek
High Schools Cosby
Others
HOA Fee Include Association Management,Clubhouse,Common Areas,Insurance,Maintenance Grounds,Maintenance Structure,Snow Removal,Trash
Senior Community Yes
Tax ID 716-68-53-40-600-000
Ownership Individuals






