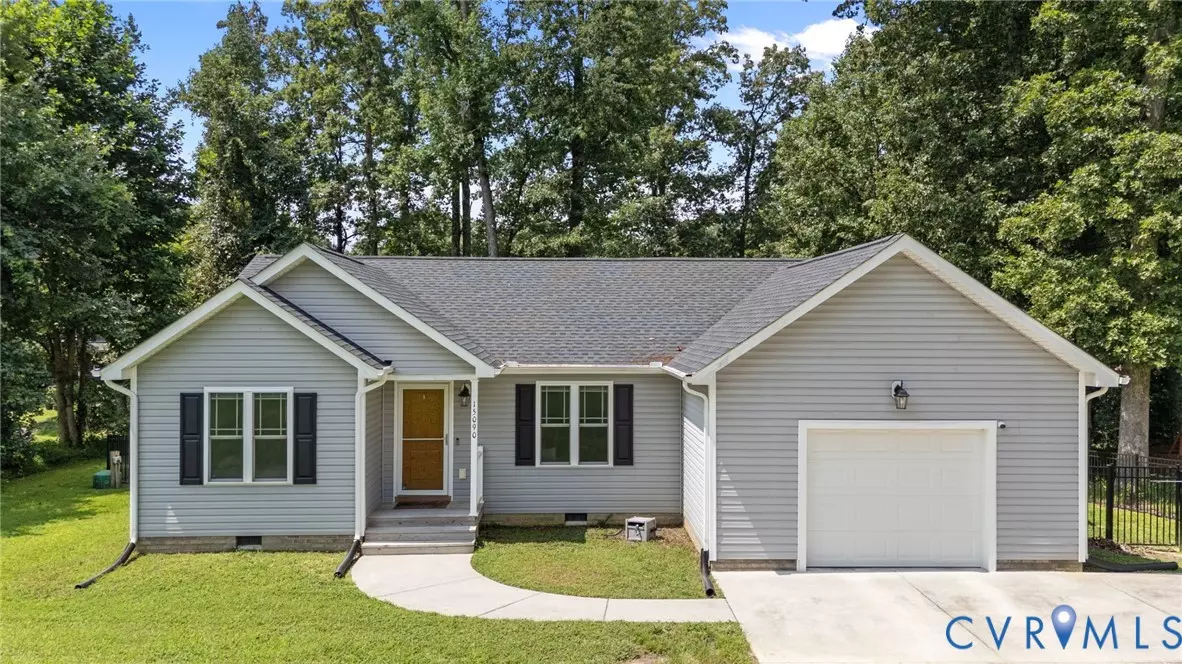15090 Horseshoe Bend DR Chesterfield, VA 23831
3 Beds
2 Baths
1,332 SqFt
UPDATED:
Key Details
Property Type Single Family Home
Sub Type Single Family Residence
Listing Status Pending
Purchase Type For Sale
Square Footage 1,332 sqft
Price per Sqft $269
Subdivision Greenbriar
MLS Listing ID 2521749
Style Ranch
Bedrooms 3
Full Baths 2
Construction Status Approximate
HOA Y/N No
Abv Grd Liv Area 1,332
Year Built 2019
Annual Tax Amount $2,680
Tax Year 2024
Lot Size 0.425 Acres
Acres 0.425
Property Sub-Type Single Family Residence
Property Description
Location
State VA
County Chesterfield
Community Greenbriar
Area 52 - Chesterfield
Rooms
Basement Crawl Space
Interior
Interior Features Bedroom on Main Level, Main Level Primary
Heating Electric
Cooling Central Air
Fireplaces Number 1
Fireplaces Type Gas
Fireplace Yes
Appliance Electric Water Heater
Exterior
Parking Features Attached
Garage Spaces 1.5
Fence Back Yard, Fenced
Pool None
Roof Type Composition,Shingle
Porch Rear Porch, Deck
Garage Yes
Building
Story 1
Sewer Septic Tank
Water Public
Architectural Style Ranch
Level or Stories One
Structure Type Frame,Vinyl Siding
New Construction No
Construction Status Approximate
Schools
Elementary Schools Harrowgate
Middle Schools Carver
High Schools Thomas Dale
Others
Tax ID 791-63-83-66-000-000
Ownership Individuals






