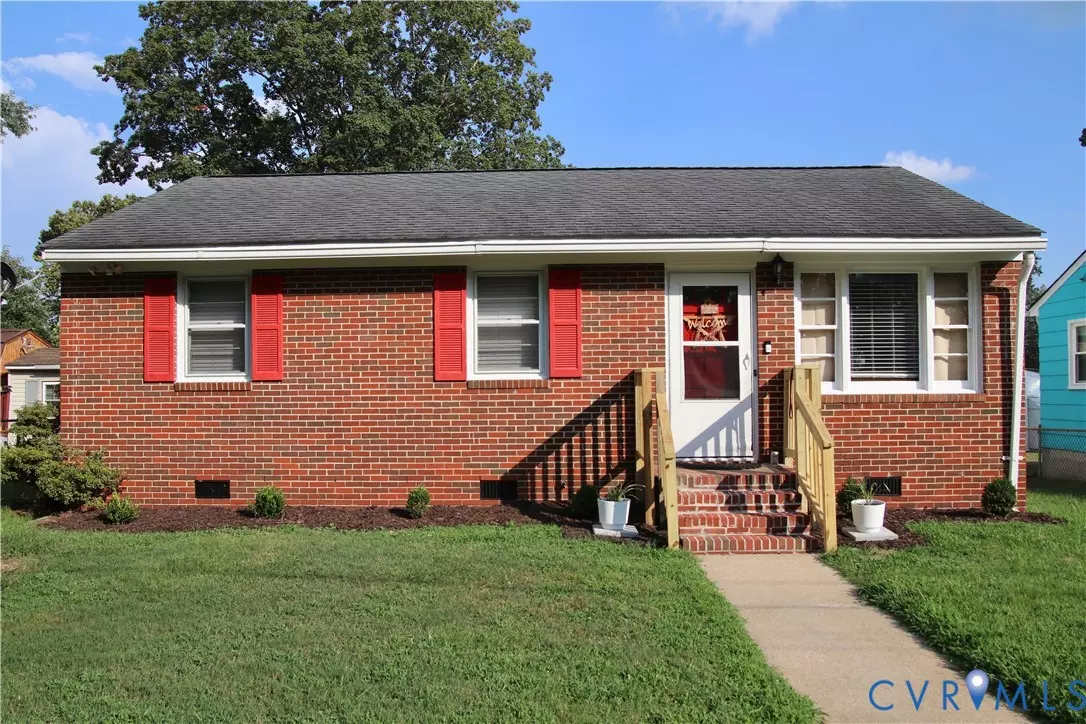2902 Western ST Hopewell, VA 23860
3 Beds
2 Baths
1,080 SqFt
OPEN HOUSE
Sat Aug 16, 2:00pm - 4:00pm
UPDATED:
Key Details
Property Type Single Family Home
Sub Type Single Family Residence
Listing Status Active
Purchase Type For Sale
Square Footage 1,080 sqft
Price per Sqft $217
Subdivision Kenwood Heights
MLS Listing ID 2519298
Style Ranch
Bedrooms 3
Full Baths 2
Construction Status Actual
HOA Y/N No
Abv Grd Liv Area 1,080
Year Built 1968
Annual Tax Amount $1,307
Tax Year 2023
Lot Size 5,000 Sqft
Acres 0.1148
Lot Dimensions 0.115
Property Sub-Type Single Family Residence
Property Description
Location
State VA
County Hopewell
Community Kenwood Heights
Area 56 - Hopewell
Rooms
Basement Crawl Space
Interior
Interior Features Bedroom on Main Level
Heating Electric, Heat Pump
Cooling Central Air
Flooring Laminate, Wood
Appliance Washer/Dryer Stacked, Dishwasher, Exhaust Fan, Electric Cooking, Electric Water Heater, Microwave, Refrigerator, Range Hood
Laundry Stacked
Exterior
Exterior Feature Deck, Unpaved Driveway
Fence Chain Link, Fenced, Full
Pool None
Roof Type Shingle
Porch Rear Porch, Deck
Garage No
Building
Story 1
Sewer Public Sewer
Water Public
Architectural Style Ranch
Level or Stories One
Structure Type Brick,Block,Vinyl Siding
New Construction No
Construction Status Actual
Schools
Elementary Schools Harry James
Middle Schools Carter G. Woodson
High Schools Hopewell
Others
Tax ID 050-0205
Ownership Individuals






