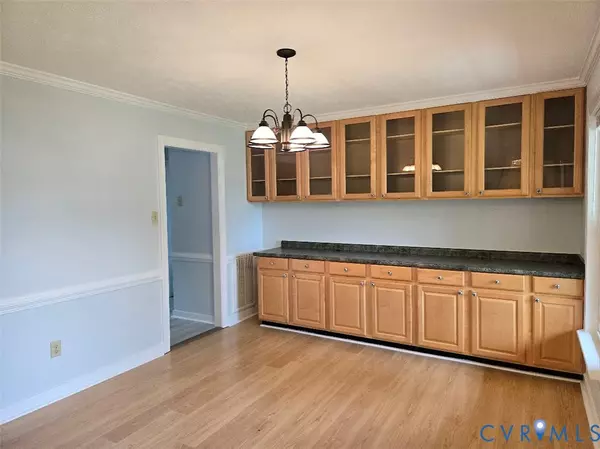8312 Soft Wind DR Mechanicsville, VA 23111
5 Beds
4 Baths
3,200 SqFt
UPDATED:
Key Details
Property Type Single Family Home
Sub Type Single Family Residence
Listing Status Active
Purchase Type For Rent
Square Footage 3,200 sqft
MLS Listing ID 2521991
Bedrooms 5
Full Baths 3
Half Baths 1
HOA Y/N No
Lot Size 0.462 Acres
Acres 0.462
Property Sub-Type Single Family Residence
Property Description
Location
State VA
County Hanover
Area 44 - Hanover
Interior
Interior Features Bookcases, Built-in Features, Ceiling Fan(s), Dining Area, Separate/Formal Dining Room, Eat-in Kitchen, Laminate Counters, Bath in Primary Bedroom, Pantry, Walk-In Closet(s)
Heating Electric, Zoned
Cooling Central Air, Electric, Zoned
Flooring Carpet, Laminate, Partially Carpeted, Wood
Fireplaces Number 2
Furnishings Unfurnished
Fireplace Yes
Appliance Dryer, Dishwasher, Electric Cooking, Disposal, Microwave, Oven, Refrigerator, Stove, Washer
Exterior
Exterior Feature Paved Driveway
Garage Spaces 1.0
Fence Fenced
Pool None
Community Features Home Owners Association
Amenities Available Management
Garage Yes
Building
Story 2
Level or Stories Two
Schools
Elementary Schools Laurel Meadow
Middle Schools Bell Creek Middle
High Schools Mechanicsville
Others
Pets Allowed Conditional
Tax ID 8715-66-3284
Security Features Smoke Detector(s)
Pets Allowed Conditional






