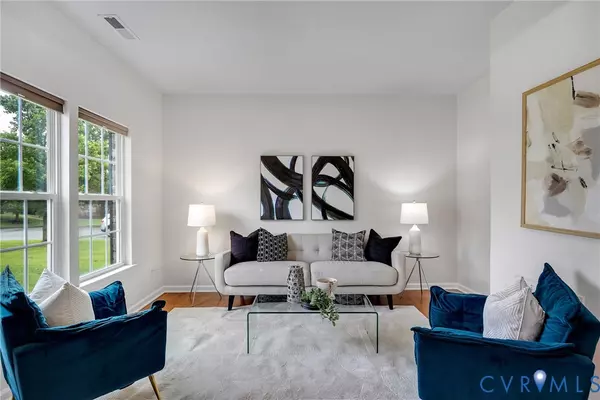4324 Bridle Run LN Henrico, VA 23223
4 Beds
3 Baths
3,064 SqFt
UPDATED:
Key Details
Property Type Single Family Home
Sub Type Single Family Residence
Listing Status Active
Purchase Type For Sale
Square Footage 3,064 sqft
Price per Sqft $150
Subdivision Hillcrest Farms
MLS Listing ID 2522018
Style Two Story
Bedrooms 4
Full Baths 2
Half Baths 1
Construction Status Actual
HOA Fees $285/ann
HOA Y/N Yes
Abv Grd Liv Area 3,064
Year Built 2011
Annual Tax Amount $3,554
Tax Year 2025
Lot Size 0.314 Acres
Acres 0.3139
Property Sub-Type Single Family Residence
Property Description
Location
State VA
County Henrico
Community Hillcrest Farms
Area 42 - Henrico
Rooms
Basement Crawl Space
Interior
Interior Features Ceiling Fan(s), Double Vanity, Fireplace, Granite Counters, High Speed Internet, Jetted Tub, Kitchen Island, Bath in Primary Bedroom, Pantry, Recessed Lighting, Wired for Data, Walk-In Closet(s)
Heating Forced Air, Natural Gas
Cooling Central Air
Flooring Ceramic Tile, Laminate, Partially Carpeted
Fireplaces Number 1
Fireplaces Type Gas, Stone
Equipment Generator
Fireplace Yes
Window Features Thermal Windows
Appliance Dryer, Dishwasher, Electric Cooking, Disposal, Gas Water Heater, Microwave, Refrigerator, Tankless Water Heater, Washer
Laundry Washer Hookup, Dryer Hookup
Exterior
Exterior Feature Deck, Paved Driveway
Parking Features Attached
Garage Spaces 2.0
Fence Back Yard, Fenced
Pool None
Roof Type Asphalt,Shingle
Topography Level
Porch Stoop, Deck
Garage Yes
Building
Lot Description Cul-De-Sac, Level
Story 2
Sewer Public Sewer
Water Public
Architectural Style Two Story
Level or Stories Two
Structure Type Brick,Drywall,Vinyl Siding
New Construction No
Construction Status Actual
Schools
Elementary Schools Arthur Ashe
Middle Schools Fairfield
High Schools Highland Springs
Others
HOA Fee Include Common Areas
Tax ID 813-733-6881
Ownership Corporate
Security Features Smoke Detector(s)
Special Listing Condition Corporate Listing
Virtual Tour https://www.zillow.com/view-imx/630d8c2c-bdf2-4eab-8ae9-c9839b8a784d?setAttribution=mls&wl=true&initialViewType=pano&utm_source=dashboard






