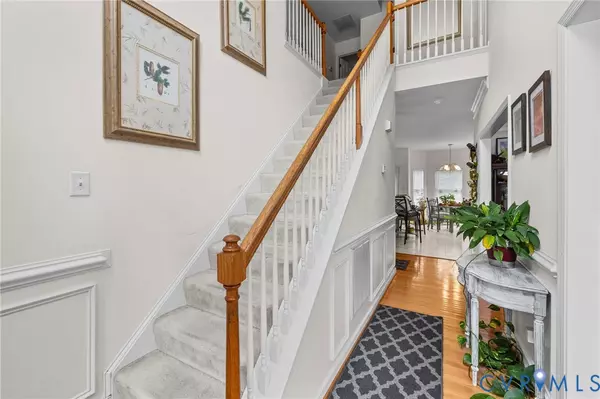7632 Old Track LN Mechanicsville, VA 23111
4 Beds
3 Baths
2,418 SqFt
OPEN HOUSE
Sun Aug 10, 1:00pm - 3:00pm
UPDATED:
Key Details
Property Type Single Family Home
Sub Type Single Family Residence
Listing Status Active
Purchase Type For Sale
Square Footage 2,418 sqft
Price per Sqft $217
Subdivision Pebble Creek
MLS Listing ID 2517842
Style Colonial,Two Story
Bedrooms 4
Full Baths 2
Half Baths 1
Construction Status Actual
HOA Fees $185/qua
HOA Y/N Yes
Abv Grd Liv Area 2,418
Year Built 2002
Annual Tax Amount $3,159
Tax Year 2024
Lot Size 0.254 Acres
Acres 0.254
Property Sub-Type Single Family Residence
Property Description
Location
State VA
County Hanover
Community Pebble Creek
Area 44 - Hanover
Interior
Interior Features Breakfast Area, Bay Window, Ceiling Fan(s), Dining Area, Eat-in Kitchen, Kitchen Island, Bath in Primary Bedroom, Pantry, Walk-In Closet(s)
Heating Electric, Heat Pump
Cooling Central Air
Flooring Partially Carpeted, Vinyl, Wood
Fireplaces Number 1
Fireplaces Type Gas
Fireplace Yes
Appliance Dryer, Dishwasher, Disposal, Gas Water Heater, Microwave, Oven, Refrigerator, Stove, Washer
Laundry Washer Hookup, Dryer Hookup
Exterior
Exterior Feature Deck, Storage, Shed, Tennis Court(s), Paved Driveway
Parking Features Attached
Garage Spaces 2.0
Fence None
Pool In Ground, Pool, Community
Community Features Basketball Court, Common Grounds/Area, Clubhouse, Home Owners Association, Playground, Pool, Street Lights, Tennis Court(s), Trails/Paths
Waterfront Description Pond,Walk to Water
View Y/N Yes
View Water
Roof Type Composition,Shingle
Porch Rear Porch, Deck
Garage Yes
Building
Lot Description Dead End, Cul-De-Sac
Story 2
Sewer Public Sewer
Water Public
Architectural Style Colonial, Two Story
Level or Stories Two
Structure Type Brick,Frame,Vinyl Siding
New Construction No
Construction Status Actual
Schools
Elementary Schools Battlefield
Middle Schools Bell Creek Middle
High Schools Mechanicsville
Others
HOA Fee Include Association Management,Clubhouse,Common Areas,Pool(s),Snow Removal,Water
Tax ID 8724-98-3328
Ownership Individuals
Security Features Smoke Detector(s)






