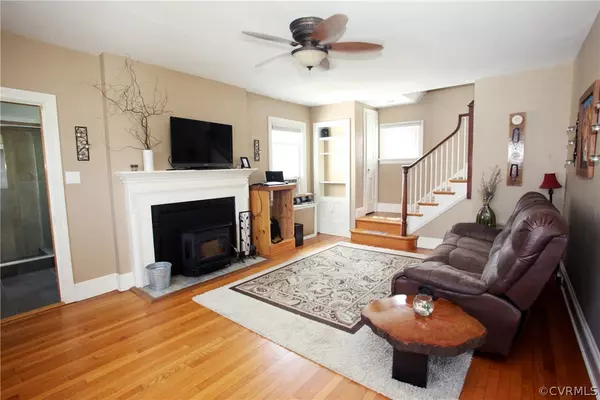$310,000
$310,000
For more information regarding the value of a property, please contact us for a free consultation.
1813 W Laburnum AVE Richmond, VA 23227
2 Beds
2 Baths
1,488 SqFt
Key Details
Sold Price $310,000
Property Type Single Family Home
Sub Type Detached
Listing Status Sold
Purchase Type For Sale
Square Footage 1,488 sqft
Price per Sqft $208
Subdivision Rosedale
MLS Listing ID 2131148
Sold Date 11/19/21
Style Cape Cod
Bedrooms 2
Full Baths 2
Construction Status Approximate
HOA Y/N No
Year Built 1937
Annual Tax Amount $3,000
Tax Year 2021
Lot Size 7,405 Sqft
Acres 0.17
Property Description
Rosedale! If you are familiar with Richmond's Northside you know that this is Bellevue's sweet sibling. What an amazing location. Who wouldn't love to be bike riding distance to Scott's Addition, and walking distance to MacArthur Avenue?
This lovely all brick cape, with slate roof, is complimented with light that graces and dances its way through the day, landing on beautiful historic features such as arched windows, hardwoods, and a lovely bannister and stairway. The remodeled kitchen with granite, stainless steel appliances, and 3/4 inch Maple Cabinets flows effortlessly into the dining area, which then kisses the living space adorned with a large wood-burning fireplace and built-in. What a fabulous way to warm yourself up on those brisk nights! The conditioned sun room is replete with a bar for entertaining; Encased in glass picture windows one can look out at the lovely yard, and step outside onto a tiered deck and enjoy the hot tub! JUST FABULOUS! And if you love bathrooms, the downstairs custom bath is roomy and features a glass shower with double vanity and heated tile floors. This is the one!
Rosedale, the perfect vantage point to LIVE all that Richmond offers!
Location
State VA
County Richmond City
Community Rosedale
Area 30 - Richmond
Direction Laburnum on the Southern side between Hermitage and Lanvale
Rooms
Basement Full
Interior
Interior Features Bookcases, Built-in Features, Ceiling Fan(s), Double Vanity, Granite Counters, Hot Tub/Spa, Recessed Lighting
Heating Oil, Radiator(s)
Cooling Window Unit(s)
Flooring Wood
Fireplaces Number 1
Fireplaces Type Masonry, Wood Burning
Fireplace Yes
Appliance Dishwasher, Oven, Oil Water Heater, Range, Refrigerator, Stove, Washer
Laundry Washer Hookup, Dryer Hookup
Exterior
Exterior Feature Deck, Storage, Shed
Fence Back Yard, Fenced
Pool None
Roof Type Slate
Porch Deck
Garage No
Building
Story 2
Sewer Public Sewer
Water Public
Architectural Style Cape Cod
Level or Stories Two
Structure Type Brick
New Construction No
Construction Status Approximate
Schools
Elementary Schools Holton
Middle Schools Henderson
High Schools John Marshall
Others
Tax ID N000-1739-003
Ownership Individuals
Financing Conventional
Read Less
Want to know what your home might be worth? Contact us for a FREE valuation!

Our team is ready to help you sell your home for the highest possible price ASAP

Bought with Va Properties Long & Foster





