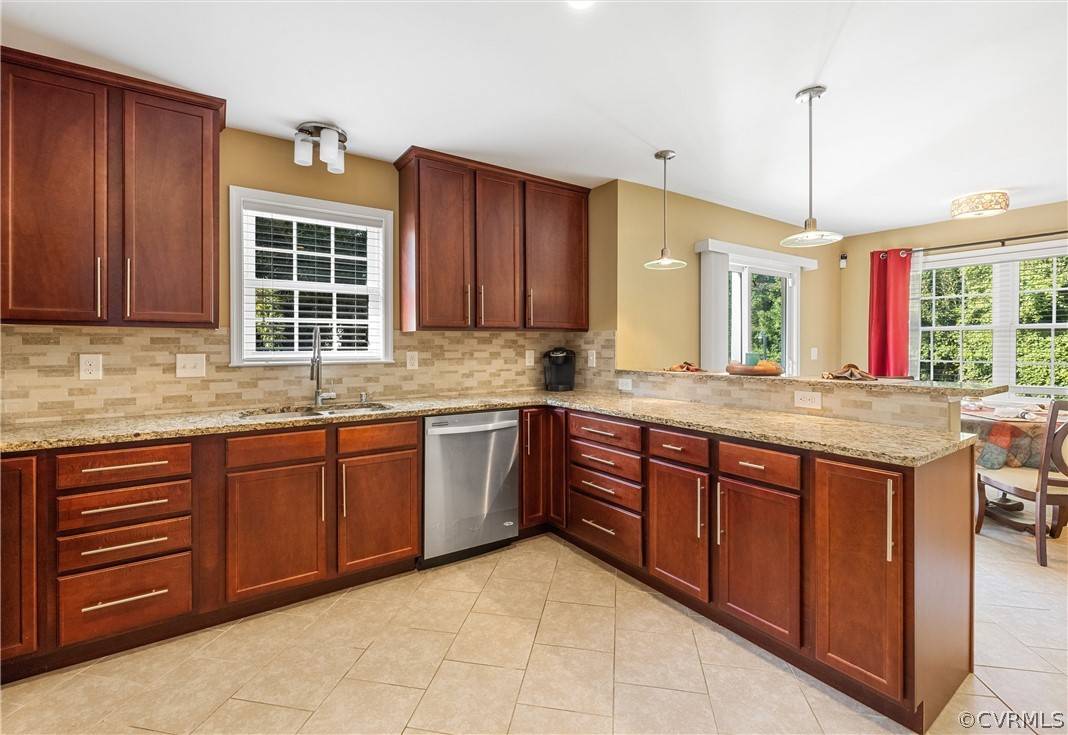$335,000
$335,000
For more information regarding the value of a property, please contact us for a free consultation.
513 La Von DR Henrico, VA 23227
3 Beds
3 Baths
1,794 SqFt
Key Details
Sold Price $335,000
Property Type Single Family Home
Sub Type Single Family Residence
Listing Status Sold
Purchase Type For Sale
Square Footage 1,794 sqft
Price per Sqft $186
Subdivision Lakeside Terrace
MLS Listing ID 2126441
Sold Date 09/30/21
Style Colonial,Two Story,Transitional
Bedrooms 3
Full Baths 2
Half Baths 1
Construction Status Actual
HOA Y/N No
Year Built 2015
Annual Tax Amount $2,069
Tax Year 2021
Lot Size 3,323 Sqft
Acres 0.0763
Property Sub-Type Single Family Residence
Property Description
Make sure to check out the 3D tour & Video of this home! This 2015 low maintenance two story home has tons of upgrades & is ready for you to move in. Some of the many notable features include hardwood floors on both levels, formal room with tray ceiling & generous amount of moldings, large kitchen featuring granite countertops, stainless steel appliances, ceramic tile flooring, backsplash and eat in area. Upstairs you will find the enormous primary bedroom featuring a walk-in closet, en-suit bath with jetted-tub, tiled walk-in shower & dual vanity with granite counter top & ceramic flooring. There is also a dedicated laundry room, extra wide driveway with additional side parking pad, a wrap around porch, back deck, huge fenced rear yard & two large sheds. Schedule your showing today! **House is located at the end of Edgewood Avenue**
Location
State VA
County Henrico
Community Lakeside Terrace
Area 32 - Henrico
Direction Rt 95 to Rt 1 North, Right to Ridge Rd, right to Edgewood Ave, HOUSE IS LOCATED AT THE END OF EDGEWOOD AVE
Rooms
Basement Crawl Space
Interior
Interior Features Bay Window, Tray Ceiling(s), Eat-in Kitchen, Granite Counters, Jetted Tub, Bath in Primary Bedroom, Walk-In Closet(s)
Heating Electric, Heat Pump
Cooling Heat Pump
Flooring Tile, Wood
Fireplaces Type Electric
Fireplace Yes
Appliance Electric Water Heater
Laundry Washer Hookup, Dryer Hookup
Exterior
Fence Back Yard, Fenced
Pool None
Roof Type Composition
Porch Deck, Front Porch, Wrap Around
Garage No
Building
Story 2
Sewer Public Sewer
Water Public
Architectural Style Colonial, Two Story, Transitional
Level or Stories Two
Structure Type Brick,Drywall,Frame,Vinyl Siding
New Construction No
Construction Status Actual
Schools
Elementary Schools Chamberlayne
Middle Schools Moody
High Schools Hermitage
Others
Tax ID 787-752-1830
Ownership Individuals
Financing Conventional
Read Less
Want to know what your home might be worth? Contact us for a FREE valuation!

Our team is ready to help you sell your home for the highest possible price ASAP

Bought with Maison Real Estate Boutique





