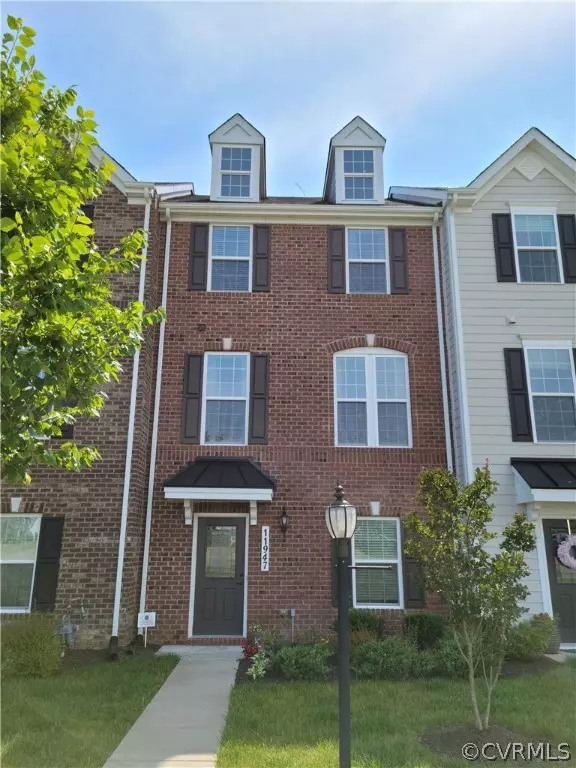$370,000
$375,000
1.3%For more information regarding the value of a property, please contact us for a free consultation.
11947 Shire View WAY Henrico, VA 23233
4 Beds
4 Baths
2,120 SqFt
Key Details
Sold Price $370,000
Property Type Townhouse
Sub Type Townhouse
Listing Status Sold
Purchase Type For Sale
Square Footage 2,120 sqft
Price per Sqft $174
Subdivision Shire Walk
MLS Listing ID 2118464
Sold Date 07/16/21
Style Row House
Bedrooms 4
Full Baths 3
Half Baths 1
Construction Status Actual
HOA Fees $180/mo
HOA Y/N Yes
Year Built 2018
Annual Tax Amount $2,765
Tax Year 2020
Lot Size 2,012 Sqft
Acres 0.0462
Property Description
Beautiful 3 Level, 4 bedroom townhome built in 2018 in the heart of Short Pump! The home is perfect for entertaining and includes a large main level, open- concept kitchen with granite counters, tile backsplash, gas stove, SS Appliances, island, breakfast bar and built in bar area. This level is rounded out with a formal living room and half bath. The primary bedroom is on the 3rd level and boasts a walk-in closet and private bathroom with soaking tub, double granite vanity, and tile shower. This level also include the 2nd and 3rd bedrooms, laundry room, and a full bathroom. The lower level includes a 4th bedroom and full bath. Other features include a rear balcony, upgraded lighting, lovely wood flooring, 2 car garage, private paved driveway, hardiplank siding, and tankless hot water. This townhome is has everything you want!. Convenient to Short Pump Towne Center, Interstates and all of desirable west end shops and restaurants.
Location
State VA
County Henrico
Community Shire Walk
Area 22 - Henrico
Direction From W Broad turn onto John Rolfe Pkwy. Turn right onto Shire Walk Ln
Interior
Interior Features Bookcases, Built-in Features, Bedroom on Main Level, Ceiling Fan(s), Double Vanity, Granite Counters, High Ceilings, Kitchen Island, Pantry, Recessed Lighting
Heating Heat Pump, Natural Gas
Cooling Central Air
Flooring Ceramic Tile, Partially Carpeted, Wood
Appliance Dryer, Washer/Dryer Stacked, Dishwasher, Gas Cooking, Disposal, Gas Water Heater, Microwave, Refrigerator, Stove, Tankless Water Heater
Laundry Washer Hookup, Dryer Hookup, Stacked
Exterior
Garage Spaces 2.0
Fence None
Pool None
Community Features Home Owners Association
Roof Type Shingle
Porch Balcony
Garage Yes
Building
Story 3
Sewer Public Sewer
Water Public
Architectural Style Row House
Level or Stories Three Or More
Structure Type Drywall,Frame,HardiPlank Type
New Construction No
Construction Status Actual
Schools
Elementary Schools Gayton
Middle Schools Pocahontas
High Schools Godwin
Others
HOA Fee Include Common Areas,Maintenance Grounds,Snow Removal,Trash
Tax ID 739-754-3573
Ownership Individuals
Security Features Security System
Financing Cash
Read Less
Want to know what your home might be worth? Contact us for a FREE valuation!

Our team is ready to help you sell your home for the highest possible price ASAP

Bought with RE/MAX Commonwealth



