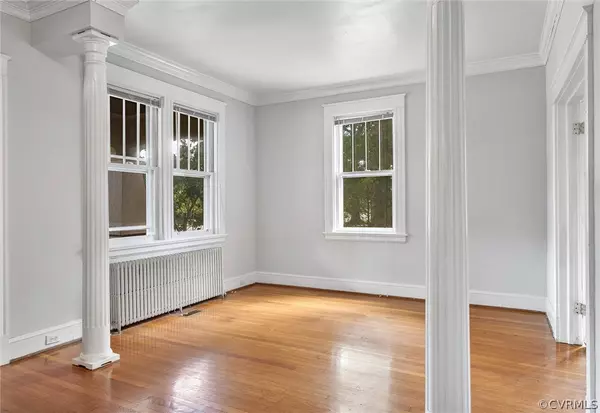$281,000
$265,000
6.0%For more information regarding the value of a property, please contact us for a free consultation.
3417 W Hundred RD Chester, VA 23831
3 Beds
2 Baths
1,841 SqFt
Key Details
Sold Price $281,000
Property Type Single Family Home
Sub Type Detached
Listing Status Sold
Purchase Type For Sale
Square Footage 1,841 sqft
Price per Sqft $152
Subdivision Oakdale
MLS Listing ID 2115169
Sold Date 08/23/21
Style Craftsman,Two Story
Bedrooms 3
Full Baths 1
Half Baths 1
Construction Status Actual
HOA Y/N No
Year Built 1933
Annual Tax Amount $1,761
Tax Year 2019
Lot Size 0.538 Acres
Acres 0.538
Property Description
Charming Craftsman home on 1/2 acre + in the heart of Chester. Swing on the front porch swing or enjoy the expansive 2-level deck and screened porch which overlook the shady backyard featuring a stone archway that will remind you of a secret garden. Step inside to the 11' x 23' living room with 9' ceilings, complete with oak floors and a gas fireplace. The kitchen has an updated layout and a peninsula that separates it from the dining room. The dining room includes an original built -in cabinet . The large family room offers windows overlooking the backyard. Beautiful oak floors throughout the balance of the downstairs and architectural detail reminiscent of homes of the 1930's. Oak floors extend upstairs where you will find three bedrooms, and a bathroom with a claw-foot tub enhanced by a stained glass back drop ,a brick wall and separate shower. There is a partial basement with washer and dryer connections. An out building which is just waiting for the new owner to turn their imagination into reality. A small shed at the rear of the property offers handy storage for tools and lawn equipment. Welcome home!
Location
State VA
County Chesterfield
Community Oakdale
Area 52 - Chesterfield
Rooms
Basement Partial
Interior
Interior Features Bookcases, Built-in Features, Separate/Formal Dining Room, High Ceilings, Solid Surface Counters, Walk-In Closet(s)
Heating Forced Air, Natural Gas
Cooling Central Air
Flooring Tile, Wood
Fireplaces Number 1
Fireplaces Type Gas, Masonry
Fireplace Yes
Appliance Dishwasher, Electric Cooking, Electric Water Heater, Disposal, Refrigerator, Stove
Laundry Dryer Hookup
Exterior
Exterior Feature Deck, Out Building(s), Porch, Storage, Shed, Unpaved Driveway
Fence Back Yard, Fenced, Privacy, Wood
Pool None
Amenities Available Landscaping
Roof Type Composition,Shingle
Porch Rear Porch, Front Porch, Screened, Deck, Porch
Garage No
Building
Sewer Public Sewer
Water Public
Architectural Style Craftsman, Two Story
Level or Stories One and One Half
Additional Building Outbuilding, Shed(s)
Structure Type Brick,Block,Concrete,Plaster,Wood Siding
New Construction No
Construction Status Actual
Schools
Elementary Schools Curtis
Middle Schools Elizabeth Davis
High Schools Thomas Dale
Others
Tax ID 793-65-56-48-700-000
Ownership Individuals
Financing Conventional
Read Less
Want to know what your home might be worth? Contact us for a FREE valuation!

Our team is ready to help you sell your home for the highest possible price ASAP

Bought with Virginia Capital Realty





