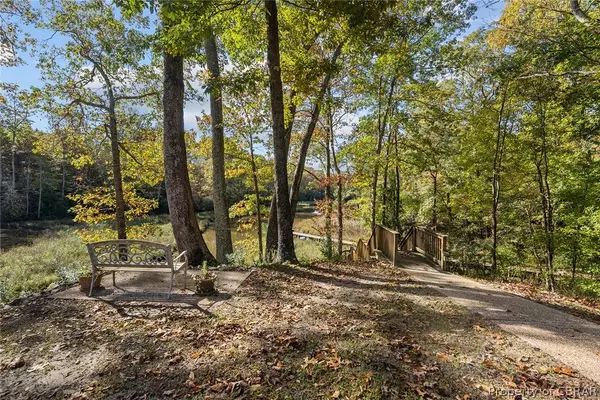$550,000
$599,000
8.2%For more information regarding the value of a property, please contact us for a free consultation.
51 Grand Villa DR Weems, VA 22576
3 Beds
5 Baths
3,192 SqFt
Key Details
Sold Price $550,000
Property Type Single Family Home
Sub Type Detached
Listing Status Sold
Purchase Type For Sale
Square Footage 3,192 sqft
Price per Sqft $172
Subdivision Grand Villa
MLS Listing ID 2034470
Sold Date 03/03/21
Style Transitional
Bedrooms 3
Full Baths 4
Half Baths 1
Construction Status Actual
HOA Y/N No
Year Built 2004
Annual Tax Amount $2,853
Tax Year 2019
Lot Size 4.560 Acres
Acres 4.56
Property Description
First offering of this home on Taylor’s Creek that was custom built as the builder's personal residence! Taylor’s Creek goes out to the Rappahannock River and on to the Chesapeake Bay! The owner’s kept a 23’ Penn Yan at the dock. The home sits on over 4 private acres with natural views of the water. The property is ideally situated close to amenities in Kilmarnock and Irvington. Shopping, dining, a hospital, schools and more are a short drive away. The incredible construction includes an open floor plan, vaulted ceilings and hardiplank siding. The living room is open to the kitchen and features a gas fireplace, wood floors and lots of light! The spacious kitchen has granite counter tops, stainless steel appliances, gas cooktop, oven, convection microwave, breakfast area and high quality cabinets. There is a large formal dining room. The waterside sunroom has tile floors and a wood stove. The first floor master features a tray ceiling, gas fireplace, and large master bathroom. There are 2 guest bedrooms, an office, and laundry room with a half bath off the garage on the first floor. The 2nd story is a large bonus room. Enjoy the large waterside deck!
Location
State VA
County Lancaster
Community Grand Villa
Area 110 - Lancaster
Direction From VA-222 turn to stay on VA-630. Turn left onto Grand Villa Drive
Body of Water Taylor Creek
Rooms
Basement Crawl Space
Interior
Heating Electric, Heat Pump, Wood Stove
Cooling Heat Pump
Flooring Partially Carpeted, Tile, Wood
Fireplaces Number 1
Fireplaces Type Gas
Fireplace Yes
Appliance Dryer, Dishwasher, Microwave, Oven, Refrigerator, Washer
Exterior
Exterior Feature Deck
Garage Attached
Garage Spaces 1.0
Pool None
Waterfront Yes
Roof Type Shingle
Porch Deck
Garage Yes
Building
Story 1
Sewer Septic Tank
Water Community/Coop, Shared Well
Architectural Style Transitional
Level or Stories One
Structure Type Drywall,Frame,HardiPlank Type
New Construction No
Construction Status Actual
Schools
Elementary Schools Lancaster
Middle Schools Lancaster
High Schools Lancaster
Others
Tax ID 27E-1-2
Ownership Individuals
Financing Conventional
Read Less
Want to know what your home might be worth? Contact us for a FREE valuation!

Our team is ready to help you sell your home for the highest possible price ASAP

Bought with Non MLS Member






