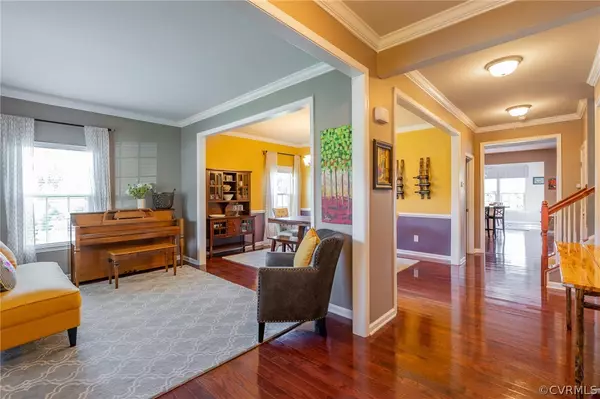$518,000
$515,900
0.4%For more information regarding the value of a property, please contact us for a free consultation.
4025 Benjamin Hill Glen Allen, VA 23060
4 Beds
5 Baths
4,141 SqFt
Key Details
Sold Price $518,000
Property Type Single Family Home
Sub Type Detached
Listing Status Sold
Purchase Type For Sale
Square Footage 4,141 sqft
Price per Sqft $125
Subdivision Holladay Hill
MLS Listing ID 2017798
Sold Date 11/06/20
Style Transitional
Bedrooms 4
Full Baths 4
Half Baths 1
Construction Status Approximate
HOA Fees $33/ann
HOA Y/N Yes
Year Built 2013
Annual Tax Amount $3,939
Tax Year 2020
Lot Size 0.330 Acres
Acres 0.33
Property Description
BACK ON THE MARKET NO FAULT of SELLER!! Perfectly Maintained! Be greeted with combining living room and dining room adorned with hardwood flooring and formally separated by columns. The kitchen flows perfectly with ample cabinetry equipped with under counter lighting, tile backsplash, extra-large island with an eat-at bar counter, pantry, and lots of lighting. Entertain with ease with the open floor that offers sweeping views of the large family room and morning room overlooking a tree-lined pond. Work from home is a breeze with a private 1st-floor office. The finished walk-out basement offers a full bathroom and is perfect for entertaining, workout area, playroom, or guest area. Storage is not an issue with 2 conditioned storage spaces. The owner's suite, 2 walk-in closets, and owners bath with tiled shower, double vanity, and sunken tub. The remaining bedrooms are spacious and private. The laundry room is conveniently located on the 2nd floor with a custom fold-out folding table. Loft area is perfect for a reading area or additional play area. Seller constructed a beautiful wall system drop zone with cubbies, bench, and hooks in the garage. Home has been inspected! Ready to GO!
Location
State VA
County Henrico
Community Holladay Hill
Area 34 - Henrico
Rooms
Basement Full, Heated, Walk-Out Access
Interior
Interior Features Dining Area, Separate/Formal Dining Room, Double Vanity, Eat-in Kitchen, Granite Counters, Kitchen Island, Loft, Bath in Primary Bedroom, Pantry, Recessed Lighting, Walk-In Closet(s)
Heating Electric
Cooling Central Air
Flooring Ceramic Tile, Partially Carpeted, Wood
Fireplaces Number 1
Fireplaces Type Gas
Fireplace Yes
Appliance Dishwasher, Disposal, Gas Water Heater, Microwave, Range, Tankless Water Heater
Exterior
Exterior Feature Deck, Sprinkler/Irrigation, Porch
Parking Features Attached
Garage Spaces 2.0
Fence None
Pool None
Community Features Home Owners Association
Roof Type Composition
Porch Front Porch, Deck, Porch
Garage Yes
Building
Story 3
Sewer Community/Coop Sewer
Water Public
Architectural Style Transitional
Level or Stories Three Or More
Structure Type Frame,Stone,Vinyl Siding
New Construction No
Construction Status Approximate
Schools
Elementary Schools Glen Allen
Middle Schools Hungary Creek
High Schools Glen Allen
Others
HOA Fee Include Common Areas
Tax ID 7627726027
Ownership Individuals
Financing Conventional
Read Less
Want to know what your home might be worth? Contact us for a FREE valuation!

Our team is ready to help you sell your home for the highest possible price ASAP

Bought with Equity First Realty





