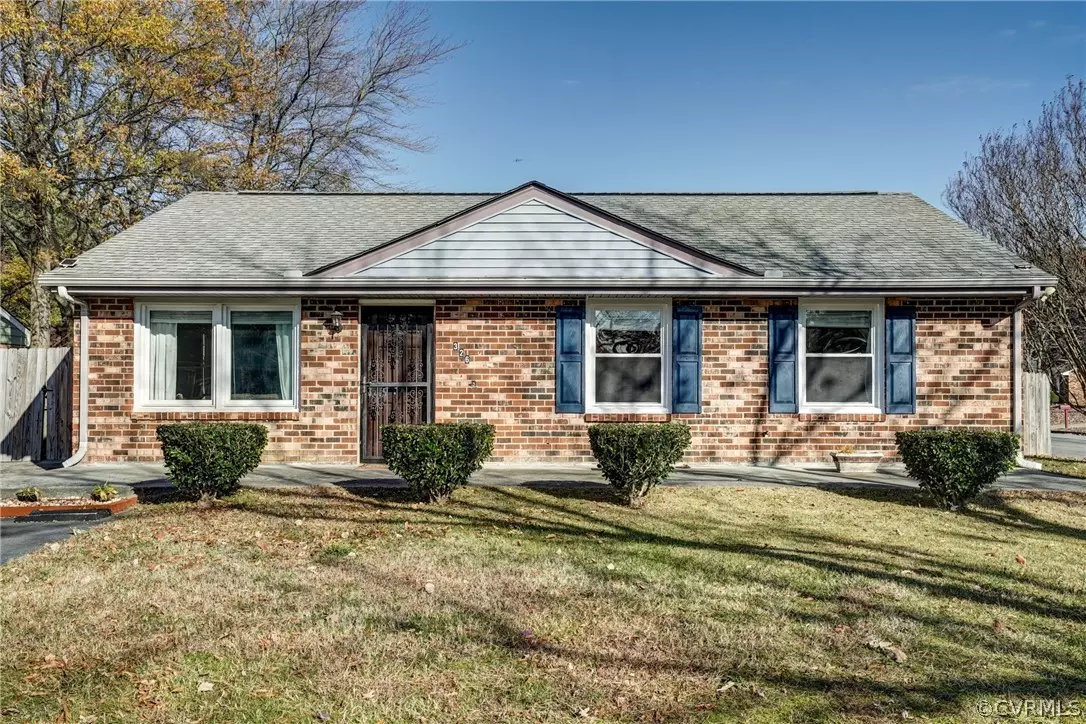$221,500
$204,950
8.1%For more information regarding the value of a property, please contact us for a free consultation.
326 Fife CT Henrico, VA 23075
3 Beds
2 Baths
1,160 SqFt
Key Details
Sold Price $221,500
Property Type Single Family Home
Sub Type Detached
Listing Status Sold
Purchase Type For Sale
Square Footage 1,160 sqft
Price per Sqft $190
Subdivision Highland Village
MLS Listing ID 2135663
Sold Date 12/27/21
Style Ranch
Bedrooms 3
Full Baths 1
Half Baths 1
Construction Status Approximate
HOA Y/N No
Year Built 1980
Annual Tax Amount $1,375
Tax Year 2021
Lot Size 9,191 Sqft
Acres 0.211
Property Description
Be the first to see this BRICK RANCHER in a quiet Henrico Community. Situated on a level corner lot, this home features paved driveway and spacious front and rear patios for enjoying the outdoors! The Living Room has large front windows allowing lots of natural light, leading into the large eat-in Kitchen. Down the hall you'll find a total of 3 bedrooms, including Primary Bedroom with double closets. As you exit the back door, you'll see the spacious, fenced-in backyard with concrete patio, beautiful Pergola for entertaining, and detached utility shed. Walking distance to Highland Springs High School and just minutes to I-64 and I-295, this one won't last long!
Location
State VA
County Henrico
Community Highland Village
Area 42 - Henrico
Direction Nine Mile Road from Airport to Left on Oak to end. Make Right on South Street to R on Jerald to L on Fife Court.
Interior
Interior Features Eat-in Kitchen, Bath in Primary Bedroom, Main Level Primary
Heating Electric, Heat Pump
Cooling Heat Pump
Flooring Laminate, Partially Carpeted, Vinyl
Appliance Electric Water Heater
Exterior
Exterior Feature Paved Driveway
Fence Back Yard, Fenced
Pool None
Roof Type Composition
Garage No
Building
Lot Description Corner Lot, Level
Story 1
Foundation Slab
Sewer Public Sewer
Water Public
Architectural Style Ranch
Level or Stories One
Additional Building Utility Building(s)
Structure Type Brick,Drywall,Frame,Vinyl Siding
New Construction No
Construction Status Approximate
Schools
Elementary Schools Highland Springs
Middle Schools Fairfield
High Schools Highland Springs
Others
Tax ID 821-720-9480
Ownership Individuals
Financing VA
Read Less
Want to know what your home might be worth? Contact us for a FREE valuation!

Our team is ready to help you sell your home for the highest possible price ASAP

Bought with Virginia Capital Realty





