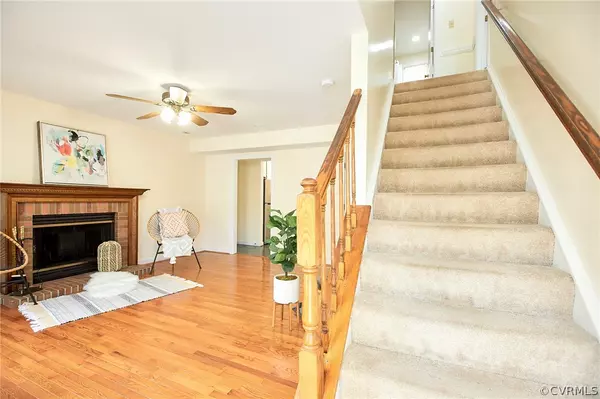$430,000
$430,000
For more information regarding the value of a property, please contact us for a free consultation.
5112 Mantle CT Glen Allen, VA 23060
4 Beds
3 Baths
1,914 SqFt
Key Details
Sold Price $430,000
Property Type Single Family Home
Sub Type Single Family Residence
Listing Status Sold
Purchase Type For Sale
Square Footage 1,914 sqft
Price per Sqft $224
Subdivision Hearthside Ridge
MLS Listing ID 2223265
Sold Date 10/19/22
Style Two Story
Bedrooms 4
Full Baths 2
Half Baths 1
Construction Status Actual
HOA Y/N No
Year Built 1989
Annual Tax Amount $2,785
Tax Year 2022
Lot Size 0.283 Acres
Acres 0.2828
Property Description
5112 Mantle has been loved and is ready for a new owner to call her HOME! As you enter the home, you will notice lovely hardwoods on the first floor, tons of natural light, fresh paint throughout and inviting rooms ready to make your own. The family room is spacious and offers a light/fan fixture and a wood burning fireplace complete with a wooden mantel. The formal living room offers crown moldings and 2 bright windows. The dining room has a chandelier, great moldings, and direct access to your deck and kitchen. The kitchen is spacious and bright! It offers SS appliances, a pantry, island, and tons of counter space for prepping dinner! Upstairs you will enjoy the brand new carpet that was just installed. The master bedroom is generously sized and offers a walk in closet and updated en suite. There are 3 other bedrooms upstairs- they all boast neutral paint colors, overhead light/fan fixtures and great closet space. The house also offers a walk up attic, 1 car attached garage, and a fabulous deck. Did I mention the back yard? Flat and spacious! Roof was put on in 2017. Great schools and close to restaurants and shopping. New light fixtures and fans in living room and kitchen!
Location
State VA
County Henrico
Community Hearthside Ridge
Area 34 - Henrico
Interior
Heating Heat Pump, Multi-Fuel
Cooling Central Air
Fireplaces Type Wood Burning
Fireplace Yes
Appliance Gas Water Heater
Exterior
Parking Features Attached
Garage Spaces 1.0
Pool None
Roof Type Composition,Shingle
Garage Yes
Building
Story 2
Sewer Public Sewer
Water Public
Architectural Style Two Story
Level or Stories Two
Structure Type Frame,Vinyl Siding
New Construction No
Construction Status Actual
Schools
Elementary Schools Springfield Park
Middle Schools Holman
High Schools Glen Allen
Others
Tax ID 754-766-5988
Ownership Individuals
Financing Conventional
Read Less
Want to know what your home might be worth? Contact us for a FREE valuation!

Our team is ready to help you sell your home for the highest possible price ASAP

Bought with Keeton & Co Real Estate





