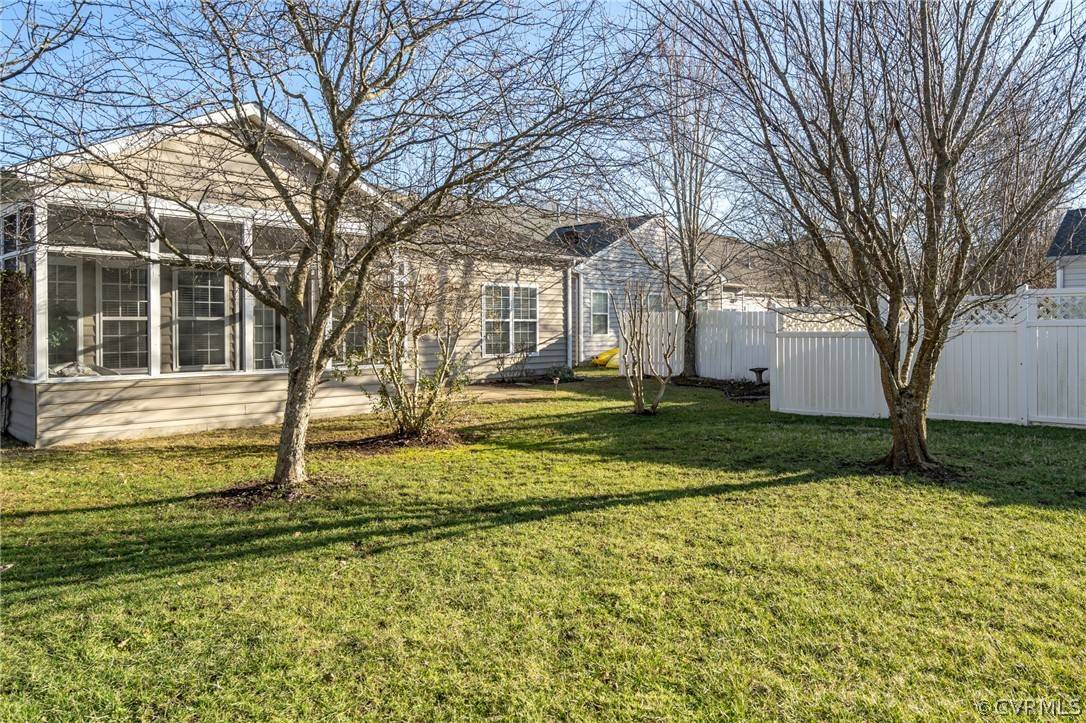$420,000
$435,000
3.4%For more information regarding the value of a property, please contact us for a free consultation.
6247 Sommerset LN Williamsburg, VA 23188
3 Beds
2,039 SqFt
Key Details
Sold Price $420,000
Property Type Single Family Home
Sub Type Single Family Residence
Listing Status Sold
Purchase Type For Sale
Square Footage 2,039 sqft
Price per Sqft $205
Subdivision Villages Of Westminster
MLS Listing ID 2302143
Sold Date 04/21/23
Style Transitional
Bedrooms 3
Construction Status Actual
HOA Fees $44/mo
HOA Y/N Yes
Year Built 2002
Annual Tax Amount $2,624
Tax Year 2022
Lot Size 9,147 Sqft
Acres 0.21
Property Sub-Type Single Family Residence
Property Description
6247 Sommerset Lane is a one level home in the Village at Westminster, a centrally located community in Williamsburg, convenient to shopping, hospitals, and Route 199. Wave to your neighbors, join a club, swim in the community pool, the subdivision has so much to offer.
This home is move in ready. The dining and living room share an open floor plan, gas fireplace and lots of lights. The kitchen is roomy enough for a breakfast area and is connected to the family room. The screened porch expands your living area even more. The corner lot gives you plenty of green space to enjoy. The primary bedroom ensuite, is updated with a large titled shower, double vanity and soaking tub. The 3 bedrooms give you the "right sized" home you have been looking for in Williamsburg.
Location
State VA
County James City
Community Villages Of Westminster
Area 118 - James City Co.
Interior
Interior Features Ceiling Fan(s), Dining Area, Double Vanity, Granite Counters, High Ceilings, Pantry, Walk-In Closet(s), Window Treatments, Built In Shower Chair
Heating Electric, Forced Air, Heat Pump
Cooling Central Air, Heat Pump
Flooring Partially Carpeted, Vinyl, Wood
Fireplaces Type Gas
Fireplace Yes
Window Features Window Treatments
Appliance Dishwasher, Disposal, Gas Water Heater, Microwave, Refrigerator
Laundry Washer Hookup, Dryer Hookup
Exterior
Exterior Feature Lighting, Porch, Paved Driveway
Parking Features Attached
Garage Spaces 2.0
Fence Fenced, Invisible
Pool Community, None
Roof Type Asphalt,Composition
Porch Rear Porch, Front Porch, Screened, Porch
Garage Yes
Building
Story 1
Foundation Slab
Sewer Public Sewer
Water Public
Architectural Style Transitional
Level or Stories One
Structure Type Drywall,Frame,Vinyl Siding
New Construction No
Construction Status Actual
Schools
Elementary Schools Norge
Middle Schools Lois Hornsby
High Schools Warhill
Others
HOA Fee Include Clubhouse,Common Areas,Pool(s),Recreation Facilities
Tax ID 32-1-12-0-0222
Ownership Estate
Financing Cash
Special Listing Condition Estate
Read Less
Want to know what your home might be worth? Contact us for a FREE valuation!

Our team is ready to help you sell your home for the highest possible price ASAP

Bought with Non MLS Member





