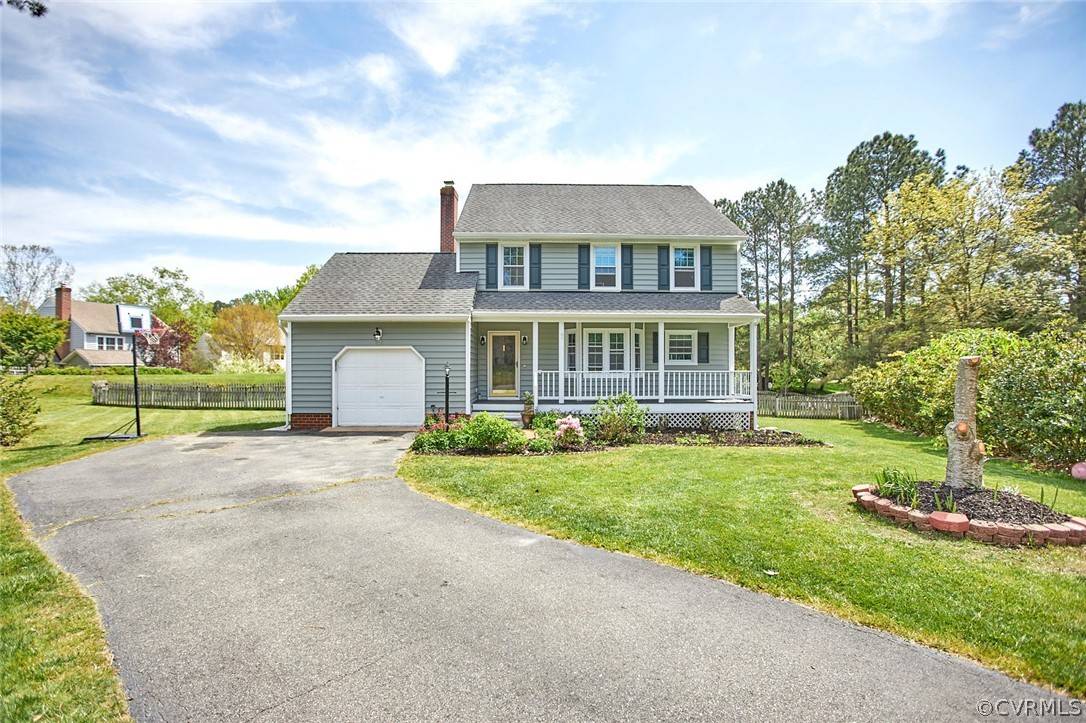$450,000
$440,000
2.3%For more information regarding the value of a property, please contact us for a free consultation.
13201 Autumn Chase PL Glen Allen, VA 23233
4 Beds
3 Baths
1,878 SqFt
Key Details
Sold Price $450,000
Property Type Single Family Home
Sub Type Single Family Residence
Listing Status Sold
Purchase Type For Sale
Square Footage 1,878 sqft
Price per Sqft $239
Subdivision Autumn Chase@Wellesley
MLS Listing ID 2209932
Sold Date 05/25/22
Style Colonial,Two Story
Bedrooms 4
Full Baths 2
Half Baths 1
Construction Status Actual
HOA Fees $80/qua
HOA Y/N Yes
Year Built 1991
Annual Tax Amount $2,865
Tax Year 2021
Lot Size 0.368 Acres
Acres 0.3681
Property Sub-Type Single Family Residence
Property Description
Location, location, location! This cozy 4-bedroom, 2.5 bath Colonial Home sits on a quiet cul-de-sac in the highly sought-after
neighborhood of Wellesley. Hard wood floors and recessed lighting throughout the main level Freshly Shampooed carpet upstairs. Sit
comfy by the fire in the family room which opens to a Sun Room And a large deck and fenced in backyard; all the added room you need for
entertaining. Video doorbell, Sprinkler System, Auto whole house water shutoff/on system, Wifi Thermostat, the deck. 1 year Old Siding, 1 Year Old Laundry, New Stove. Located in the heart of Short Pump and within walking distance to dinner and
shopping. Fitness center, pools, tennis and basketball courts, playgrounds, walking trails, bike lanes and top-rated schools
are all at your doorstep! Don't miss out on this great community!
Location
State VA
County Henrico
Community Autumn Chase@Wellesley
Area 22 - Henrico
Direction West Broad Street to Lauderdale Drive. Wellesley entrance off Lauderdale to Park Terrace Drive. Turn onto Autumn Chase Drive to Autumn Chase Place
Rooms
Basement Crawl Space
Interior
Interior Features Tray Ceiling(s), Dining Area, Double Vanity, Granite Counters, Recessed Lighting
Heating Electric, Forced Air, Hot Water
Cooling Central Air
Flooring Partially Carpeted, Wood
Fireplaces Number 1
Fireplaces Type Masonry, Wood Burning
Fireplace Yes
Appliance Dryer, Dishwasher, Electric Cooking, Electric Water Heater, Disposal, Microwave, Refrigerator
Exterior
Exterior Feature Deck, Sprinkler/Irrigation, Porch
Parking Features Attached
Garage Spaces 1.0
Fence Full, Fenced
Pool None, Community
Community Features Common Grounds/Area, Clubhouse, Community Pool, Home Owners Association, Lake, Playground, Pond, Pool, Street Lights
Amenities Available Management
Roof Type Composition
Porch Front Porch, Deck, Porch
Garage Yes
Building
Lot Description Cul-De-Sac, Landscaped, Level
Story 2
Sewer Public Sewer
Water Public
Architectural Style Colonial, Two Story
Level or Stories Two
Structure Type Brick,Drywall,Vinyl Siding
New Construction No
Construction Status Actual
Schools
Elementary Schools Nuckols Farm
Middle Schools Pocahontas
High Schools Godwin
Others
HOA Fee Include Association Management,Clubhouse,Pool(s),Recreation Facilities
Tax ID 734-759-3077
Ownership Individuals
Security Features Smoke Detector(s)
Financing Conventional
Read Less
Want to know what your home might be worth? Contact us for a FREE valuation!

Our team is ready to help you sell your home for the highest possible price ASAP

Bought with Long & Foster REALTORS





