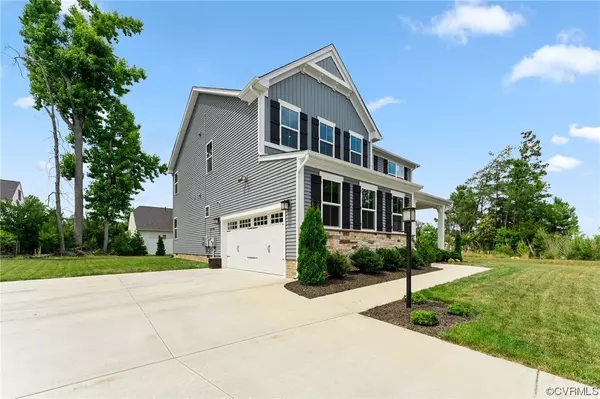$485,000
$484,900
For more information regarding the value of a property, please contact us for a free consultation.
13500 Bastian DR Chester, VA 23836
4 Beds
3 Baths
2,708 SqFt
Key Details
Sold Price $485,000
Property Type Single Family Home
Sub Type Single Family Residence
Listing Status Sold
Purchase Type For Sale
Square Footage 2,708 sqft
Price per Sqft $179
Subdivision Ramblewood Estates
MLS Listing ID 2314221
Sold Date 07/26/23
Style Craftsman
Bedrooms 4
Full Baths 3
Construction Status Actual
HOA Fees $30/ann
HOA Y/N Yes
Year Built 2020
Annual Tax Amount $3,380
Tax Year 2022
Lot Size 0.381 Acres
Acres 0.3812
Property Description
Have the CUL-DE-SAC all to yourself with this LIKE-NEW CRAFTSMAN located in the desirable Grove Crossing neighborhood in the heart of Chester! Save a TON on your electric bill with this ENERGY EFFICIENT SMART HOME powered by solar panels, smart security, and smart thermostats. This home is perfect for the growing family with 4 bedrooms and 3 FULL bathrooms, first floor guest bedroom w/full bath, HUGE primary bedroom, private office/flex room, and large bonus loft area! This is the closest you will find to new construction without the wait, so do not sleep on this home... sleep IN this home!
Location
State VA
County Chesterfield
Community Ramblewood Estates
Area 52 - Chesterfield
Direction Right on Ramblewood Drive, Left on Bastian Drive, Destination is the last house on the Left
Rooms
Basement Crawl Space
Interior
Interior Features Bedroom on Main Level, Dining Area, Granite Counters, High Ceilings, Kitchen Island, Bath in Primary Bedroom, Walk-In Closet(s)
Heating Forced Air, Natural Gas, Zoned
Cooling Zoned
Flooring Ceramic Tile, Partially Carpeted, Vinyl
Appliance Dryer, Dishwasher, Exhaust Fan, Gas Cooking, Gas Water Heater, Microwave, Oven, Refrigerator, Stove, Tankless Water Heater
Laundry Washer Hookup, Dryer Hookup
Exterior
Exterior Feature Lighting
Parking Features Attached
Garage Spaces 2.0
Fence None
Pool None
Porch Front Porch
Garage Yes
Building
Lot Description Cul-De-Sac, Dead End
Story 2
Sewer Public Sewer
Water Public
Architectural Style Craftsman
Level or Stories Two
Structure Type Drywall,Frame,Vinyl Siding
New Construction No
Construction Status Actual
Schools
Elementary Schools Elizabeth Scott
Middle Schools Elizabeth Davis
High Schools Thomas Dale
Others
Tax ID 812-65-05-01-800-000
Ownership Individuals
Financing Conventional
Read Less
Want to know what your home might be worth? Contact us for a FREE valuation!

Our team is ready to help you sell your home for the highest possible price ASAP

Bought with Fathom Realty Virginia





