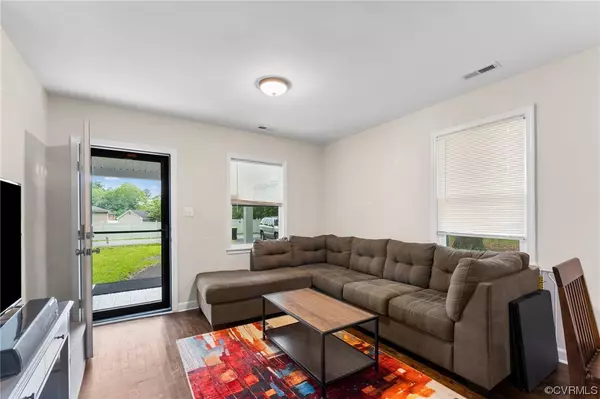$234,950
$234,950
For more information regarding the value of a property, please contact us for a free consultation.
20205 Oakland AVE South Chesterfield, VA 23834
3 Beds
2 Baths
1,092 SqFt
Key Details
Sold Price $234,950
Property Type Single Family Home
Sub Type Single Family Residence
Listing Status Sold
Purchase Type For Sale
Square Footage 1,092 sqft
Price per Sqft $215
Subdivision West Chesterfield Heights
MLS Listing ID 2312947
Sold Date 07/24/23
Style Bungalow,Cottage
Bedrooms 3
Full Baths 2
Construction Status Actual
HOA Y/N No
Year Built 1948
Annual Tax Amount $1,682
Tax Year 2022
Lot Size 0.629 Acres
Acres 0.629
Property Sub-Type Single Family Residence
Property Description
Beautiful and charming Bungalow nestled in the heart of South Chesterfield! Completely renovated inside and out in 2021, this gem offers nearly 2/3 of an acre, 9 ft ceilings, three bedrooms, and two full bathrooms. After walking across the covered country front porch, step through the front door into open concept living, dining, and kitchen areas. The kitchen is complete with center island, ample space on the granite coutertops, tile backsplash, and stainless steel appliances. Owner's suite is tucked away at the rear of the home and features two closets, and an ensuite complete with step in tile shower. Dedicated mudroom with newer washer & dryer. All new in 2021: roof, vinyl windows, HVAC, plumbing, electrical, paved driveway, appliances, fixtures and finishes. Convenient location to Ft. Lee, I-95, VSU, and additional retail. This is one you won't want to miss!
Location
State VA
County Chesterfield
Community West Chesterfield Heights
Area 54 - Chesterfield
Direction I-95 to Temple Ave - Turn onto Boulevard - Turn Right onto Dupuy -Turn Right onto Oakland Ave - Home is on your Right.
Rooms
Basement Crawl Space
Interior
Interior Features Bedroom on Main Level, Dining Area, Granite Counters, Kitchen Island, Bath in Primary Bedroom, Main Level Primary, Recessed Lighting
Heating Electric, Heat Pump
Cooling Central Air, Electric
Flooring Tile, Wood
Window Features Thermal Windows
Appliance Dryer, Dishwasher, Electric Cooking, Electric Water Heater, Oven, Refrigerator, Range Hood, Smooth Cooktop, Stove, Washer
Laundry Washer Hookup, Dryer Hookup
Exterior
Exterior Feature Lighting, Porch
Fence None
Pool None
Roof Type Shingle
Porch Front Porch, Porch
Garage No
Building
Lot Description Cleared
Story 1
Sewer Public Sewer
Water Public
Architectural Style Bungalow, Cottage
Level or Stories One
Structure Type Block,Drywall,Frame,Vinyl Siding
New Construction No
Construction Status Actual
Schools
Elementary Schools Ettrick
Middle Schools Matoaca
High Schools Matoaca
Others
Tax ID 797-61-47-38-300-000
Ownership Individuals
Financing Conventional
Read Less
Want to know what your home might be worth? Contact us for a FREE valuation!

Our team is ready to help you sell your home for the highest possible price ASAP

Bought with Samson Properties





