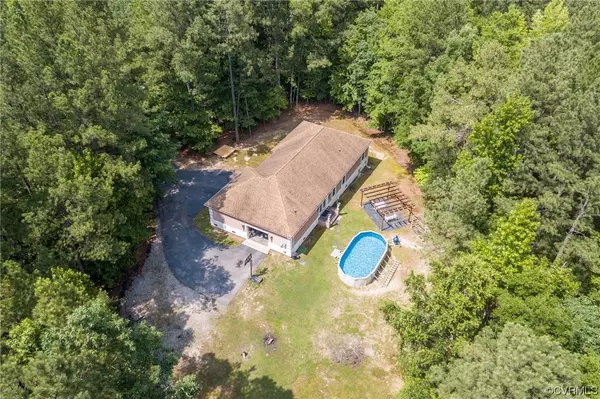$345,000
$359,900
4.1%For more information regarding the value of a property, please contact us for a free consultation.
21515 Boydton Plank RD Mc Kenney, VA 23872
3 Beds
3 Baths
1,842 SqFt
Key Details
Sold Price $345,000
Property Type Single Family Home
Sub Type Single Family Residence
Listing Status Sold
Purchase Type For Sale
Square Footage 1,842 sqft
Price per Sqft $187
MLS Listing ID 2314801
Sold Date 09/18/23
Style Ranch,Spanish/Mediterranean
Bedrooms 3
Full Baths 3
Construction Status Actual
HOA Y/N No
Year Built 2006
Annual Tax Amount $1,633
Tax Year 2022
Lot Size 4.520 Acres
Acres 4.52
Property Description
Built in 2006 by owner and contractor this beauty sits on an almost 5 acre lot. New HVAC ! It has three bedrooms; however, there is a 4th that could be used as a bedroom without a closet. The rooms are large with a wide hallway leading to them. There are three full bathrooms conveniently located to all the bedrooms. There is a formal living room as you enter the front door. Outside there is a new above ground pool with platform made from trex. The kitchen has many new appliances and lots of cabinets and a seating area for meals that overlooks the private backyard with pool. Home is convienient to I-85 and is approximately midway between the Petersburg/Ft Gregg Adams area and South Hill. High Speed internet here! This property has a well and town of McKenney sewer.
Location
State VA
County Dinwiddie
Area 61 - Dinwiddie
Direction US RT 1 past intersection of rt 40. House on the left 21515. The neighbor's house looks similar so be sure to match the number.
Rooms
Basement Crawl Space
Interior
Interior Features Bedroom on Main Level, Ceiling Fan(s), Eat-in Kitchen, Recessed Lighting
Heating Electric, Heat Pump
Cooling Heat Pump
Flooring Ceramic Tile, Partially Carpeted
Window Features Thermal Windows
Appliance Cooktop, Dishwasher, Electric Cooking, Electric Water Heater, Oven, Range, Range Hood, Stove
Laundry Washer Hookup, Dryer Hookup
Exterior
Exterior Feature Out Building(s), Paved Driveway
Parking Features Attached
Garage Spaces 1.5
Fence None
Pool Above Ground, Pool
Roof Type Composition
Porch Front Porch
Garage Yes
Building
Lot Description Level, Wooded
Story 1
Sewer Public Sewer
Water Well
Architectural Style Ranch, Spanish/Mediterranean
Level or Stories One
Additional Building Outbuilding
Structure Type Brick,Drywall,Frame,Stucco
New Construction No
Construction Status Actual
Schools
Elementary Schools Sunnyside
Middle Schools Dinwiddie
High Schools Dinwiddie
Others
Tax ID 80-56
Ownership Individuals
Financing Conventional
Read Less
Want to know what your home might be worth? Contact us for a FREE valuation!

Our team is ready to help you sell your home for the highest possible price ASAP

Bought with Fathom Realty Virginia





