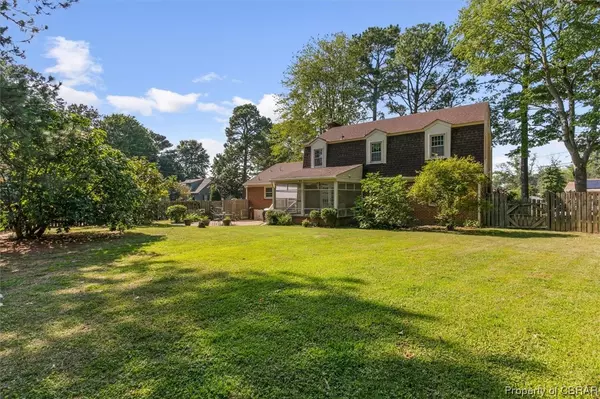$399,000
$399,000
For more information regarding the value of a property, please contact us for a free consultation.
102 Kittywake DR Newport News, VA 23602
5 Beds
3 Baths
2,702 SqFt
Key Details
Sold Price $399,000
Property Type Single Family Home
Sub Type Single Family Residence
Listing Status Sold
Purchase Type For Sale
Square Footage 2,702 sqft
Price per Sqft $147
Subdivision Shore Park
MLS Listing ID 2322603
Sold Date 11/07/23
Style Colonial,Two Story
Bedrooms 5
Full Baths 2
Half Baths 1
Construction Status Actual
HOA Y/N No
Year Built 1968
Annual Tax Amount $4,318
Tax Year 2023
Lot Size 0.330 Acres
Acres 0.33
Property Description
Brick Colonial in desired Shore Park neighborhood. This Spacious 5 Bedroom home has over 2700 sq ft with good sized rooms and flowing floor plan. Home offers a welcoming entrance foyer, Formal Living and Dining Rooms with hardwood flooring, Kitchen with granite countertops and built-in storage, and a Large family room with gas fireplace and built-ins. A rear screen porch provides additional living space while enjoying nature. Beautiful, private fenced back yard features a detached workshop with rear storage area, shed, fig trees, and a well for yard use. Attached 2 car garage. Come add your custom touch and updates to make this home yours! Virtual Staging used in some photos.
Location
State VA
County Newport News
Community Shore Park
Area 126 - Newport News
Direction Rt 17S. Right on Denbigh Blvd. Left on Lucas Creek Rd. Right on Skipjack Rd. Right on Lanyard Rd. Right on Kittywake
Rooms
Basement Crawl Space
Interior
Interior Features Bookcases, Built-in Features, Ceiling Fan(s), Eat-in Kitchen, Fireplace, Granite Counters, Bath in Primary Bedroom, Walk-In Closet(s)
Heating Natural Gas, Zoned
Cooling Central Air, Heat Pump, Zoned
Flooring Carpet, Tile, Wood
Fireplaces Number 1
Fireplaces Type Gas, Masonry
Fireplace Yes
Appliance Dryer, Dishwasher, Electric Cooking, Disposal, Gas Water Heater, Microwave, Refrigerator, Stove, Washer
Exterior
Exterior Feature Porch, Storage, Shed, Paved Driveway
Garage Attached
Garage Spaces 2.0
Fence Back Yard, Fenced
Pool None
Waterfront No
Roof Type Asphalt
Porch Rear Porch, Screened, Porch
Garage Yes
Building
Lot Description Corner Lot
Story 2
Sewer Public Sewer
Water Public, Well
Architectural Style Colonial, Two Story
Level or Stories Two
Additional Building Shed(s), Storage
Structure Type Brick,Drywall,Vinyl Siding,Wood Siding
New Construction No
Construction Status Actual
Schools
Elementary Schools T. Ryland Sandford
Middle Schools Mary Passage
High Schools Denbigh
Others
Tax ID 136.00-02-25
Ownership Individuals
Financing VA
Read Less
Want to know what your home might be worth? Contact us for a FREE valuation!

Our team is ready to help you sell your home for the highest possible price ASAP

Bought with Non MLS Member






