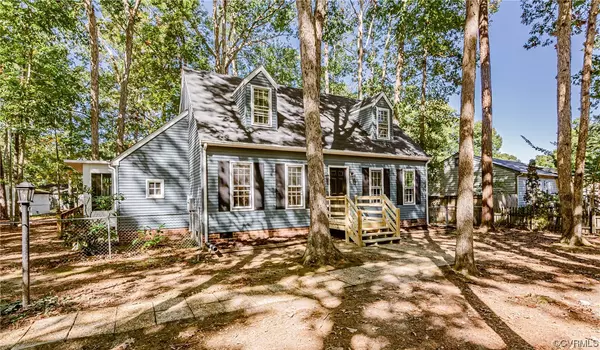$303,000
$297,500
1.8%For more information regarding the value of a property, please contact us for a free consultation.
19410 Foxbrook DR South Chesterfield, VA 23834
4 Beds
2 Baths
1,330 SqFt
Key Details
Sold Price $303,000
Property Type Single Family Home
Sub Type Single Family Residence
Listing Status Sold
Purchase Type For Sale
Square Footage 1,330 sqft
Price per Sqft $227
Subdivision Colonial Pine Estates
MLS Listing ID 2324686
Sold Date 12/08/23
Style Cape Cod
Bedrooms 4
Full Baths 2
Construction Status Approximate
HOA Y/N No
Year Built 1984
Annual Tax Amount $1,898
Tax Year 2023
Lot Size 0.291 Acres
Acres 0.291
Property Description
Welcome to this adorable 4 bed, 2 bath Renovated Cape Property, situated on large, flat lot with privacy. Interior features include new LVP flooring, fresh paint, and updated hardware. The kitchen and bathrooms have also been nicely updated. Walk into thru your front door to the open living room, which has access to your kitchen and eat in area. Plus rear access to your sunroom and back porch. You will find two spacious bedrooms on the first floor, as well as a full bathroom. Upstairs, you will find two additional bedrooms and another full bathroom.
Exterior features of the home include newer siding, a new roof, and a newer HVAC system. The rear deck is perfect for entertaining! Come take a look today!
Location
State VA
County Chesterfield
Community Colonial Pine Estates
Area 54 - Chesterfield
Interior
Heating Electric, Heat Pump
Cooling Heat Pump
Exterior
Exterior Feature Deck
Pool None
Roof Type Composition,Shingle
Porch Deck
Garage No
Building
Sewer Public Sewer
Water Public
Architectural Style Cape Cod
Level or Stories One and One Half
Structure Type Aluminum Siding,Frame
New Construction No
Construction Status Approximate
Schools
Elementary Schools Ettrick
Middle Schools Matoaca
High Schools Matoaca
Others
Tax ID 795-61-86-00-100-000
Ownership Individuals
Financing Conventional
Read Less
Want to know what your home might be worth? Contact us for a FREE valuation!

Our team is ready to help you sell your home for the highest possible price ASAP

Bought with Joyner Fine Properties





