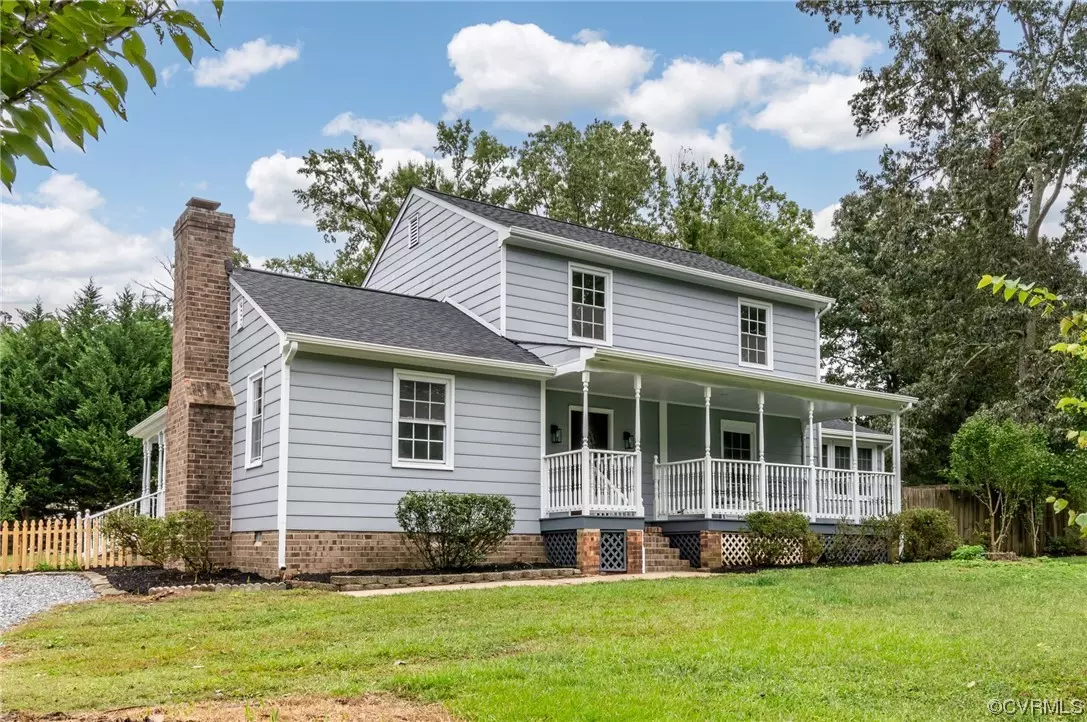$378,000
$375,000
0.8%For more information regarding the value of a property, please contact us for a free consultation.
10211 Beechgrove DR Chesterfield, VA 23832
3 Beds
3 Baths
1,672 SqFt
Key Details
Sold Price $378,000
Property Type Single Family Home
Sub Type Single Family Residence
Listing Status Sold
Purchase Type For Sale
Square Footage 1,672 sqft
Price per Sqft $226
Subdivision Amberwood
MLS Listing ID 2323660
Sold Date 12/15/23
Style Two Story,Transitional
Bedrooms 3
Full Baths 2
Half Baths 1
Construction Status Actual
HOA Y/N No
Year Built 1978
Annual Tax Amount $2,695
Tax Year 2023
Lot Size 0.849 Acres
Acres 0.849
Property Description
The owner has just improved the price on this home by 20k. This home has had close to a complete makeover. Do not miss out on this great property. Make this one a must see on your short list.
Welcome Home!! This completely renovated home is a must see. The owners left no stone unturned. From a new roof to new countertops. The flooring has been upgraded and new carpet has been put into the bedrooms. They even upgraded the landscaping. A new garage door and finished walls in the garage. This neighborhood is well established, and this home is located in a cul-de-sac. Charm is an understatement when it comes to this home. Please take time to notice the Suttle upgrades in lighting all the way to the garage. The owners have also updated the bathrooms. Also, the home is conveniently located to all the essential amenities. This one is not gonna last long so act fast.
Location
State VA
County Chesterfield
Community Amberwood
Area 54 - Chesterfield
Interior
Interior Features Ceiling Fan(s), Dining Area, Fireplace, Granite Counters
Heating Electric, Zoned
Cooling Zoned
Flooring Partially Carpeted, Vinyl, Wood
Fireplaces Number 1
Fireplaces Type Masonry, Wood Burning
Fireplace Yes
Appliance Dryer, Electric Cooking, Electric Water Heater, Microwave, Oven, Refrigerator, Washer
Laundry Dryer Hookup
Exterior
Exterior Feature Deck, Unpaved Driveway
Parking Features Detached
Garage Spaces 1.5
Fence Back Yard, Fenced, Picket, Wood
Pool None
Roof Type Shingle
Porch Front Porch, Deck
Garage Yes
Building
Lot Description Cul-De-Sac
Story 2
Sewer Septic Tank
Water Well
Architectural Style Two Story, Transitional
Level or Stories Two
Additional Building Garage(s)
Structure Type Brick,Drywall,Hardboard,HardiPlank Type,Wood Siding
New Construction No
Construction Status Actual
Schools
Elementary Schools Grange Hall
Middle Schools Bailey Bridge
High Schools Cosby
Others
Tax ID 719-65-79-59-400-000
Ownership Other
Financing Cash
Special Listing Condition Other
Read Less
Want to know what your home might be worth? Contact us for a FREE valuation!

Our team is ready to help you sell your home for the highest possible price ASAP

Bought with Providence Hill Real Estate





