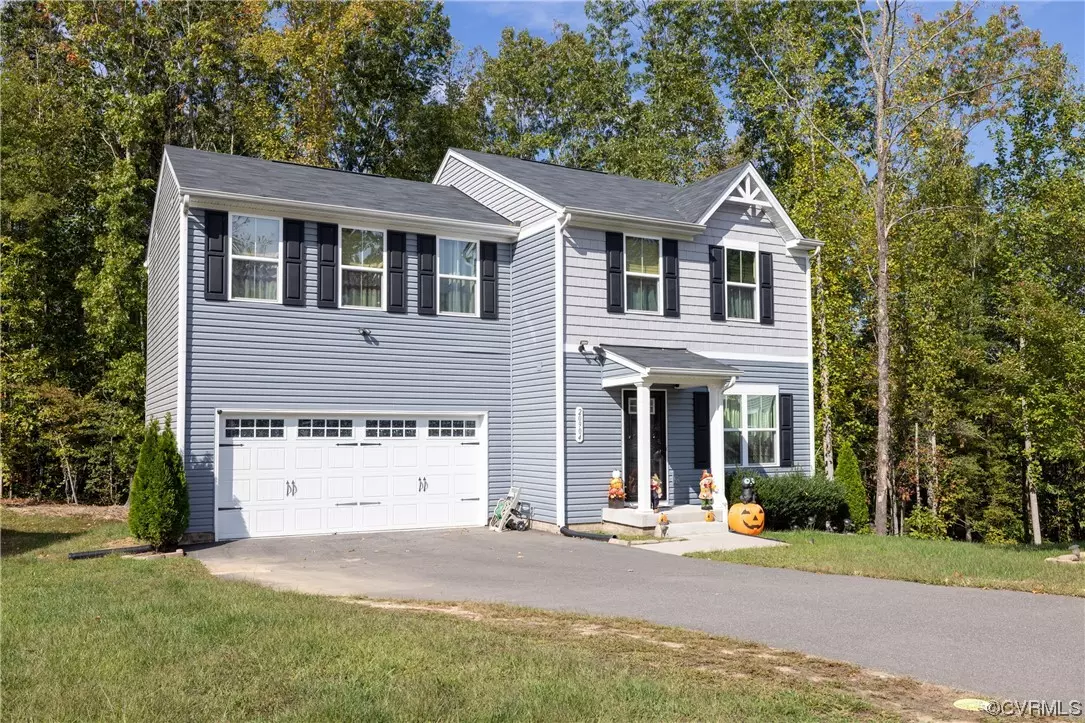$325,000
$325,000
For more information regarding the value of a property, please contact us for a free consultation.
20904 Hampton AVE South Chesterfield, VA 23803
4 Beds
3 Baths
1,680 SqFt
Key Details
Sold Price $325,000
Property Type Single Family Home
Sub Type Single Family Residence
Listing Status Sold
Purchase Type For Sale
Square Footage 1,680 sqft
Price per Sqft $193
Subdivision Whittington Forest
MLS Listing ID 2324804
Sold Date 12/28/23
Style Two Story
Bedrooms 4
Full Baths 2
Half Baths 1
Construction Status Actual
HOA Y/N No
Year Built 2020
Annual Tax Amount $2,544
Tax Year 2023
Lot Size 9,147 Sqft
Acres 0.21
Property Description
This home was built in 2020 and has 4 bedrooms and lots of space. As you enter the foyer the open first floor greets you with a light and airy feeling. A coat closet and powder room are placed for convenience. The great room flows into the dinette and kitchen area so you never miss a moment with friends or family. The island in the kitchen offers a casual place to eat or entertain. Upstairs the generous space continues, with a broad stairway that leads to an open landing. The bedrooms are nice sized with generous closet space. The owners' bedroom sits off on a little wing of its own, perfectly accessible but still private and removed from the hustle-bustle. It features a private bath and a fantastic closet so storage is never an issue!
Location
State VA
County Chesterfield
Community Whittington Forest
Area 54 - Chesterfield
Direction Exit I95 off Temple Ave Turn Right onto Boulevard/ Rt. 301. Left onto Lakeview Ave. Continue onto Matoaca Rd. Left onto Rt. 628/ Hickory Rd. Right onto Halloway Ave. Community will be 1 mi. down on the left.
Rooms
Basement Crawl Space
Interior
Interior Features Breakfast Area, Dining Area, Double Vanity, Eat-in Kitchen, High Speed Internet, Kitchen Island, Laminate Counters, Bath in Primary Bedroom, Pantry, Recessed Lighting, Wired for Data, Walk-In Closet(s)
Heating Electric
Cooling Electric
Flooring Partially Carpeted, Vinyl
Window Features Thermal Windows
Appliance Dryer, Dishwasher, Electric Cooking, Electric Water Heater, Freezer, Disposal, Ice Maker, Microwave, Oven, Refrigerator, Water Heater, Washer, ENERGY STAR Qualified Appliances
Laundry Washer Hookup, Dryer Hookup
Exterior
Exterior Feature Sprinkler/Irrigation
Parking Features Attached
Garage Spaces 2.0
Pool None
Roof Type Shingle
Porch Stoop
Garage Yes
Building
Story 2
Sewer Public Sewer
Water Public
Architectural Style Two Story
Level or Stories Two
Structure Type Drywall,Frame,Vinyl Siding,Wood Siding
New Construction No
Construction Status Actual
Schools
Elementary Schools Matoaca
Middle Schools Matoaca
High Schools Matoaca
Others
Tax ID 782-61-26-49-400-000
Ownership Individuals
Security Features Smoke Detector(s)
Financing Conventional
Read Less
Want to know what your home might be worth? Contact us for a FREE valuation!

Our team is ready to help you sell your home for the highest possible price ASAP

Bought with ICON Realty Group





