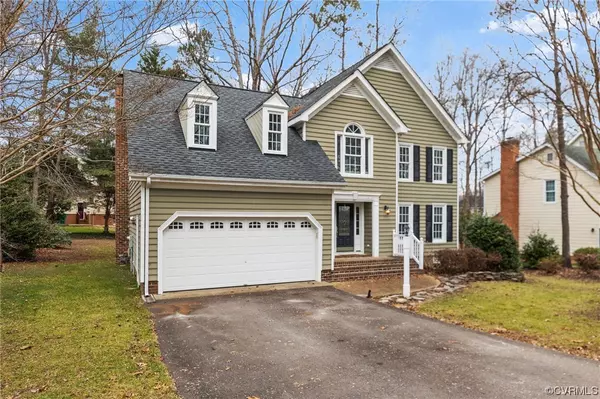$420,000
$419,950
For more information regarding the value of a property, please contact us for a free consultation.
4600 Foxwood RD Chester, VA 23831
4 Beds
3 Baths
2,524 SqFt
Key Details
Sold Price $420,000
Property Type Single Family Home
Sub Type Single Family Residence
Listing Status Sold
Purchase Type For Sale
Square Footage 2,524 sqft
Price per Sqft $166
Subdivision Stoney Glen
MLS Listing ID 2329857
Sold Date 02/01/24
Style Two Story
Bedrooms 4
Full Baths 2
Half Baths 1
Construction Status Actual
HOA Fees $45/ann
HOA Y/N Yes
Year Built 1991
Annual Tax Amount $3,179
Tax Year 2023
Lot Size 10,497 Sqft
Acres 0.241
Property Description
UPDATED, UPGRADED & MOVE IN READY! Right in the heart of Stoney Glen, fall in love w/ this BEAUTIFUL 4 bed, 2.5 bath w/ a 2 car garage home. Enter into a SPACIOUS foyer w/ coat closet & elbow room. To the right you'll find a large formal living rm perfect for relaxing, working out, dining, playroom or whatever you need it to be! Into the dining rm, enjoy the LARGE picture window w/ a view of the backyard. Keep going into the WONDERFUL kitchen complete w/ stainless steel appliances, granite countertops, backsplash, pantry & island. Just off the kitchen is a morning rm w/ views of & access to the backyard & LARGE deck. Circle around to the family rm that offers a wood burning fireplace w/ brick surround, recessed lights & TONS of space! Using the back stairwell, head up to the 2nd flr to find three spacious bedrms, common area bath w/ dbl vanity & 2nd flr laundry. LARGE PRIMARY bedrm begins at the end of the hall & offers plenty of space, walk in closet & private bath w/ dbl vanity & tiled shower. FRESH PAINT (2023), HARDWOOD FLOORS THROUGHOUT. Detached shed conveys! Walk up attic makes storage super convenient! Don't forget, Stoney Glen offers ALL of the amenities.
Location
State VA
County Chesterfield
Community Stoney Glen
Area 52 - Chesterfield
Direction Route 10 to Harrowgate Rd - Right onto Stoney Creek Parkway - Right onto Twin Cedars Road - left onto Foxwood Road - Home is on the right,
Rooms
Basement Crawl Space
Interior
Interior Features Breakfast Area, Ceiling Fan(s), Dining Area, Separate/Formal Dining Room, Double Vanity, Fireplace, Granite Counters, High Ceilings, High Speed Internet, Kitchen Island, Bath in Primary Bedroom, Pantry, Recessed Lighting, Skylights, Cable TV, Wired for Data, Walk-In Closet(s)
Heating Electric, Heat Pump
Cooling Heat Pump
Flooring Ceramic Tile, Wood
Fireplaces Number 1
Fireplaces Type Masonry, Wood Burning
Fireplace Yes
Window Features Skylight(s),Thermal Windows
Appliance Dryer, Dishwasher, Electric Cooking, Disposal, Gas Water Heater, Microwave, Oven, Refrigerator, Range Hood, Smooth Cooktop, Stove, Tankless Water Heater, Washer
Laundry Washer Hookup, Dryer Hookup
Exterior
Exterior Feature Deck, Porch, Storage, Shed, Paved Driveway
Parking Features Attached
Garage Spaces 2.0
Fence None
Pool Pool, Community
Community Features Common Grounds/Area, Home Owners Association, Playground, Pool
Roof Type Asphalt
Porch Rear Porch, Deck, Porch
Garage Yes
Building
Story 2
Sewer Public Sewer
Water Public
Architectural Style Two Story
Level or Stories Two
Structure Type Drywall,Frame,Vinyl Siding
New Construction No
Construction Status Actual
Schools
Elementary Schools Wells
Middle Schools Carver
High Schools Thomas Dale
Others
HOA Fee Include Association Management,Common Areas,Pool(s),Recreation Facilities
Tax ID 789-64-25-50-400-000
Ownership Individuals
Financing Cash
Read Less
Want to know what your home might be worth? Contact us for a FREE valuation!

Our team is ready to help you sell your home for the highest possible price ASAP

Bought with The Steele Group





